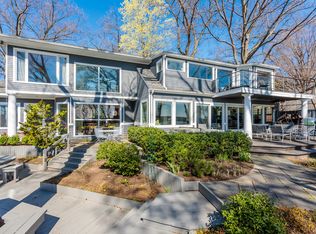WATERFRONT PROPERTY! Located in the quiet neighborhood east of Rt 590 overlooking Irondequoit Bay. 141 Durand Blvd boast approximately 59 of water frontage with a dock and is situated in a very serene setting. The home includes a walkout basement, breezeway with heater AND a view, fresh paint, updated 150 amp electrical service, hardwood floors, and an easily finished attic space that could provide an additional bedroom and approx. 300-400 sq. ft. The large party sized deck overhangs the mountains edge.
This property is off market, which means it's not currently listed for sale or rent on Zillow. This may be different from what's available on other websites or public sources.
