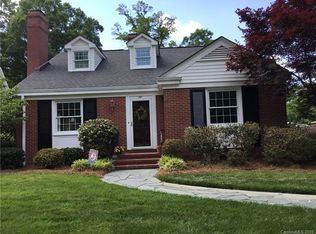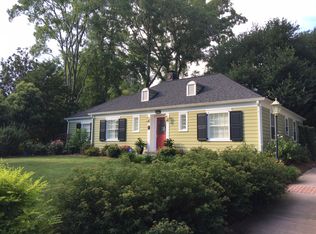Beautiful home in downtown Concord with lots of upgrades and character. plantation shutters throughout most of the home, formal living and dining room, hardwood floors, kitchen has stainless steel appliances, manicured lawn, relax in your sunroom or watch a movie in your theater room, lots of storage throughout and unfinished basement. Master bedroom has 2 walk in closet and large master bath with clawfoot tub, secondary bedrooms are roomy and one of the bedrooms has a sitting room off of it.
This property is off market, which means it's not currently listed for sale or rent on Zillow. This may be different from what's available on other websites or public sources.

