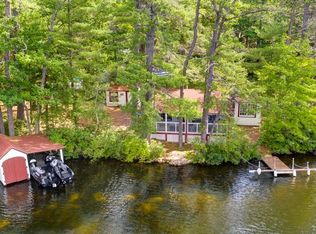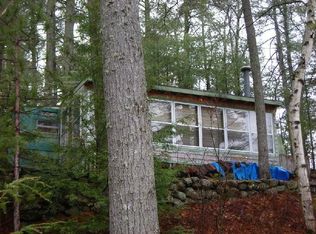NEW YEAR and a NEW PRICE - this FULLY FURNISHED cottage is located at CLASS A Great East Lake on ME-NH border, less than 2 hours to Boston & 1 hour to Portland, Portsmouth, ocean beaches & the mountains of No. Conway area. One of the most unique properties in the Southern Maine Lakes Region property has a 3/4 acre peninsular lot, with 645 feet of frontage+ 2 islands, one which is more than 1/2 acre w/ nearly 900 ft of frontage. This quintessential Maine cottage, w/ tons of privacy! Master BR, w/ windows on 3 sides, gives the feeling of floating on the water! 2nd BR w/ water views. Bath w/ shower & laundry too! Massive stone fireplace w/ gas log insert compliments cathedral-ceilinged LR provides atmosphere. There is a dining area at one end plus a galley kitchen & a peaceful screened porch where you can sit for hours listen to the water lapping up on shore or for the haunting cry of the Loons. Boathouse & carport, too! Updated septic system. Tool shed great to convert into playhouse!
This property is off market, which means it's not currently listed for sale or rent on Zillow. This may be different from what's available on other websites or public sources.

