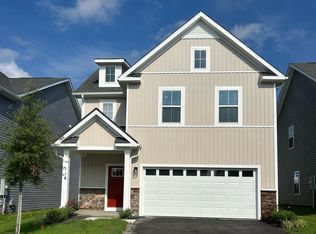Built in December2024! Step into Luxury in Townhouse in at Snowden Bridge in Stephenson, VA. Only fifteen minutes away from Winchester! You will be living in a resort like community with exceptional amenities including a FREE membership to the Indoor Sport plex, a swimming pool, and Pirate water park. You will also have access to the community park, fenced in dog park, and playground. In addition, there is a bike track, walking trails, and a picnic pavilion. The townhouse boasts 9 Foot High Ceilings and recessed lighting; a walk out basement with a full bath and optional 4th bedroom/office; a garage that has a remote garage door opener; brand new appliances including front load washer and dryer, stainless steel refrigerator, dishwasher, microwave, and oven; granite kitchen countertops; smart thermostat; upgraded bathrooms; and a walk in closet in the master bedroom. Call Agent about pets (we welcome pets), or any other questions. You will love living here!
Townhouse for rent
$2,300/mo
141 Galaxy Pl, Stephenson, VA 22656
3beds
2,094sqft
Price may not include required fees and charges.
Townhouse
Available Mon Sep 1 2025
Cats, dogs OK
Central air, electric
Dryer in unit laundry
1 Attached garage space parking
Natural gas, forced air
What's special
Swimming poolWalk out basementPirate water parkUpgraded bathroomsRecessed lightingCommunity parkFenced in dog park
- 21 days
- on Zillow |
- -- |
- -- |
Travel times
Add up to $600/yr to your down payment
Consider a first-time homebuyer savings account designed to grow your down payment with up to a 6% match & 4.15% APY.
Facts & features
Interior
Bedrooms & bathrooms
- Bedrooms: 3
- Bathrooms: 4
- Full bathrooms: 3
- 1/2 bathrooms: 1
Heating
- Natural Gas, Forced Air
Cooling
- Central Air, Electric
Appliances
- Included: Dishwasher, Disposal, Dryer, Microwave, Refrigerator, Washer
- Laundry: Dryer In Unit, In Unit, Washer In Unit
Features
- 9'+ Ceilings, Breakfast Area, Combination Dining/Living, High Ceilings, Open Floorplan, Recessed Lighting, Upgraded Countertops
- Flooring: Carpet
- Has basement: Yes
Interior area
- Total interior livable area: 2,094 sqft
Property
Parking
- Total spaces: 1
- Parking features: Attached, Driveway, Covered
- Has attached garage: Yes
- Details: Contact manager
Features
- Exterior features: Contact manager
Details
- Parcel number: 44E2212258
Construction
Type & style
- Home type: Townhouse
- Property subtype: Townhouse
Condition
- Year built: 2024
Building
Management
- Pets allowed: Yes
Community & HOA
Location
- Region: Stephenson
Financial & listing details
- Lease term: Contact For Details
Price history
| Date | Event | Price |
|---|---|---|
| 7/22/2025 | Price change | $2,300+12.2%$1/sqft |
Source: Bright MLS #VAFV2035562 | ||
| 11/7/2024 | Price change | $2,050-4.7%$1/sqft |
Source: Bright MLS #VAFV2022504 | ||
| 11/1/2024 | Price change | $2,150-2.3%$1/sqft |
Source: Bright MLS #VAFV2022504 | ||
| 10/28/2024 | Sold | $353,080$169/sqft |
Source: Public Record | ||
| 10/25/2024 | Price change | $2,200+175%$1/sqft |
Source: Bright MLS #VAFV2022504 | ||
![[object Object]](https://photos.zillowstatic.com/fp/56273c1e7524529e13937d47a8d1ba4d-p_i.jpg)
