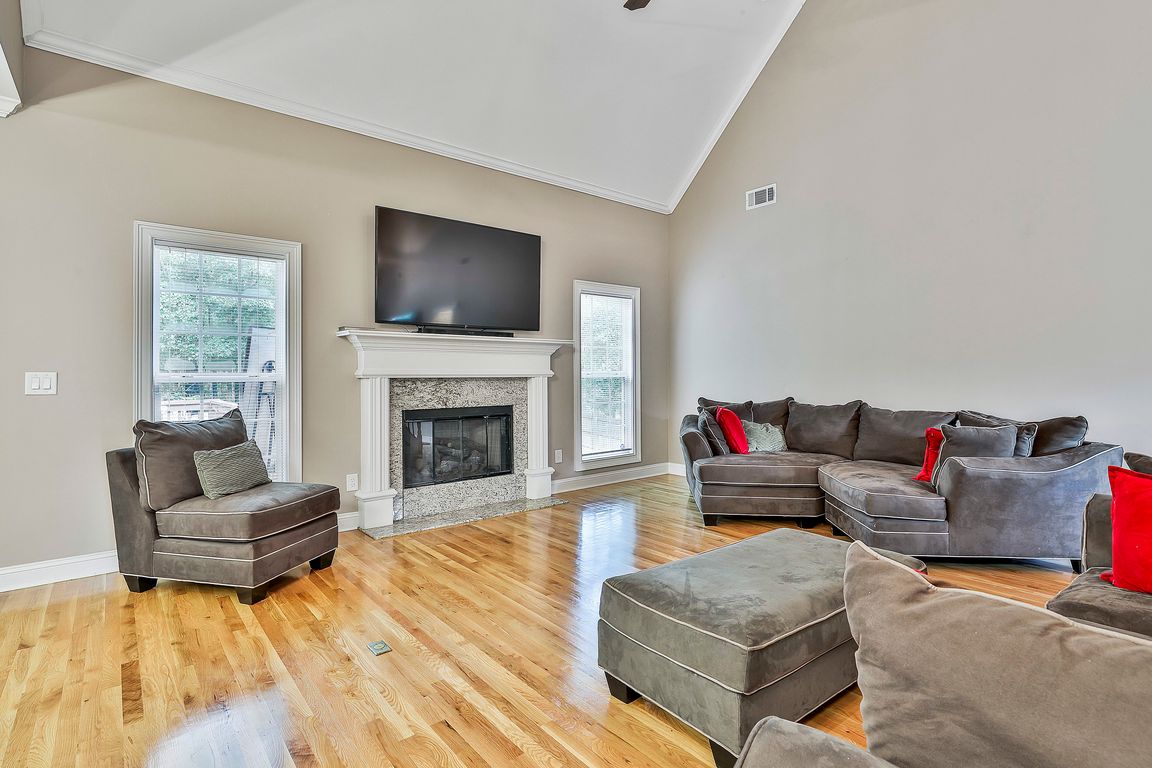
ActivePrice cut: $50K (10/6)
$539,999
4beds
2,618sqft
141 Green Park Way, Newnan, GA 30263
4beds
2,618sqft
Single family residence, residential
Built in 2006
1.20 Acres
Attached garage
$206 price/sqft
$350 annually HOA fee
What's special
Brick homeFenced yardHardwood floorsTimberline shinglesLarge walk-in closetGranite countersTwo garages
Two garages and room to grow. This 4BR/3BA brick home in Green Park Estates sits on 1.2 acres and offers more than 2,600 sq ft of living space. The main-level owner’s suite has a double vanity and a large walk-in closet, while hardwood floors and granite counters add warmth and ...
- 20 days |
- 579 |
- 21 |
Source: FMLS GA,MLS#: 7662890
Travel times
Living Room
Kitchen
Primary Bedroom
Zillow last checked: 7 hours ago
Listing updated: October 16, 2025 at 11:22am
Listing Provided by:
Connie Garrett,
CGarrett Group, LLC
Source: FMLS GA,MLS#: 7662890
Facts & features
Interior
Bedrooms & bathrooms
- Bedrooms: 4
- Bathrooms: 3
- Full bathrooms: 3
- Main level bathrooms: 2
- Main level bedrooms: 2
Rooms
- Room types: Basement
Primary bedroom
- Features: Master on Main
- Level: Master on Main
Bedroom
- Features: Master on Main
Primary bathroom
- Features: None
Dining room
- Features: Separate Dining Room
Kitchen
- Features: Breakfast Bar, Pantry, Solid Surface Counters
Heating
- Central, Zoned
Cooling
- Central Air, Electric, Heat Pump
Appliances
- Included: Dryer, Electric Water Heater, Microwave, Refrigerator, Washer
- Laundry: Laundry Room, Other
Features
- Vaulted Ceiling(s), Walk-In Closet(s)
- Flooring: Carpet, Hardwood, Tile
- Windows: Double Pane Windows
- Basement: Bath/Stubbed
- Number of fireplaces: 1
- Fireplace features: Factory Built, Gas Starter
- Common walls with other units/homes: No Common Walls
Interior area
- Total structure area: 2,618
- Total interior livable area: 2,618 sqft
- Finished area above ground: 2,618
Video & virtual tour
Property
Parking
- Parking features: Attached, Detached
- Has attached garage: Yes
Accessibility
- Accessibility features: None
Features
- Levels: Three Or More
- Patio & porch: Deck, Patio
- Exterior features: None
- Pool features: None
- Spa features: None
- Fencing: Fenced
- Has view: Yes
- View description: Trees/Woods
- Waterfront features: None
- Body of water: None
Lot
- Size: 1.2 Acres
- Features: Back Yard, Wooded
Details
- Additional structures: Workshop
- Parcel number: 073 5104 070
- Other equipment: Irrigation Equipment
- Horse amenities: None
Construction
Type & style
- Home type: SingleFamily
- Architectural style: Traditional
- Property subtype: Single Family Residence, Residential
Materials
- Brick 4 Sides
- Foundation: See Remarks
- Roof: Composition
Condition
- Resale
- New construction: No
- Year built: 2006
Details
- Warranty included: Yes
Utilities & green energy
- Electric: 220 Volts
- Sewer: Public Sewer
- Water: Public
- Utilities for property: Cable Available, Sewer Available, Water Available
Green energy
- Energy efficient items: None
- Energy generation: None
Community & HOA
Community
- Features: None
- Security: Security System Owned, Smoke Detector(s)
- Subdivision: Green Park Estates
HOA
- Has HOA: Yes
- HOA fee: $350 annually
Location
- Region: Newnan
Financial & listing details
- Price per square foot: $206/sqft
- Tax assessed value: $497,952
- Annual tax amount: $461,950
- Date on market: 10/8/2025
- Road surface type: Asphalt, Paved