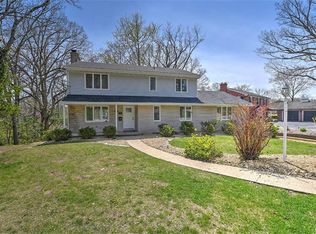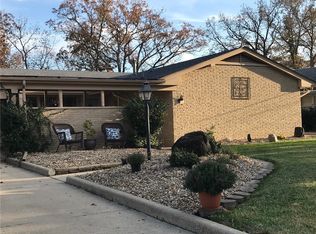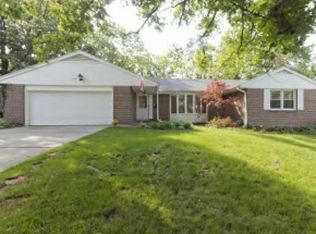Sold for $339,000
$339,000
141 Hightide Dr, Decatur, IL 62521
4beds
3,536sqft
Single Family Residence
Built in 1961
0.46 Acres Lot
$366,100 Zestimate®
$96/sqft
$3,128 Estimated rent
Home value
$366,100
$308,000 - $432,000
$3,128/mo
Zestimate® history
Loading...
Owner options
Explore your selling options
What's special
Lake view home. Four bedrooms upstairs with large closets and two full baths. Lower level has a walk out family room to a patio area and full office space with another full bathroom. The main level has room for all your needs. Beautiful living room with fireplace and views of Lake Decatur. Family room with another fireplace and access to a deck for grilling. Kitchen with island for extra storage attached to a dining area.. A must see.
Zillow last checked: 8 hours ago
Listing updated: July 28, 2025 at 09:22am
Listed by:
Trisha Beck 217-864-6683,
Beck Realtors, Inc.
Bought with:
Barbara Gallivan, 475126516
KELLER WILLIAMS-TREC
Source: CIBR,MLS#: 6251882 Originating MLS: Central Illinois Board Of REALTORS
Originating MLS: Central Illinois Board Of REALTORS
Facts & features
Interior
Bedrooms & bathrooms
- Bedrooms: 4
- Bathrooms: 4
- Full bathrooms: 3
- 1/2 bathrooms: 1
Primary bedroom
- Description: Flooring: Carpet
- Level: Second
Bedroom
- Description: Flooring: Carpet
- Level: Second
Bedroom
- Description: Flooring: Carpet
- Level: Second
Bedroom
- Description: Flooring: Carpet
- Level: Second
Primary bathroom
- Level: Second
Dining room
- Description: Flooring: Hardwood
- Level: Main
Family room
- Description: Flooring: Vinyl
- Level: Basement
Other
- Features: Tub Shower
- Level: Second
Other
- Level: Basement
Great room
- Description: Flooring: Hardwood
- Level: Main
Half bath
- Level: Main
Kitchen
- Description: Flooring: Hardwood
- Level: Main
Living room
- Description: Flooring: Hardwood
- Level: Main
Office
- Description: Flooring: Vinyl
- Level: Basement
Heating
- Forced Air
Cooling
- Central Air
Appliances
- Included: Cooktop, Dryer, Dishwasher, Gas Water Heater, Oven, Washer
Features
- Bath in Primary Bedroom
- Basement: Finished,Walk-Out Access,Full
- Number of fireplaces: 2
Interior area
- Total structure area: 3,536
- Total interior livable area: 3,536 sqft
- Finished area above ground: 2,472
- Finished area below ground: 1,064
Property
Parking
- Total spaces: 2
- Parking features: Detached, Garage
- Garage spaces: 2
Features
- Levels: Two
- Stories: 2
Lot
- Size: 0.46 Acres
Details
- Parcel number: 091330151003
- Zoning: RES
- Special conditions: None
Construction
Type & style
- Home type: SingleFamily
- Architectural style: Traditional
- Property subtype: Single Family Residence
Materials
- Brick
- Foundation: Basement
- Roof: Shingle
Condition
- Year built: 1961
Utilities & green energy
- Sewer: Public Sewer
- Water: Public
Community & neighborhood
Location
- Region: Decatur
- Subdivision: Clesson Woods
Other
Other facts
- Road surface type: Asphalt
Price history
| Date | Event | Price |
|---|---|---|
| 7/25/2025 | Sold | $339,000$96/sqft |
Source: | ||
| 6/26/2025 | Pending sale | $339,000$96/sqft |
Source: | ||
| 6/9/2025 | Contingent | $339,000$96/sqft |
Source: | ||
| 5/31/2025 | Price change | $339,000-3.1%$96/sqft |
Source: | ||
| 5/12/2025 | Listed for sale | $350,000+53.5%$99/sqft |
Source: | ||
Public tax history
| Year | Property taxes | Tax assessment |
|---|---|---|
| 2024 | $7,609 +5.6% | $84,209 +7.6% |
| 2023 | $7,203 +4.6% | $78,247 +6.4% |
| 2022 | $6,883 -3.6% | $73,571 +5.5% |
Find assessor info on the county website
Neighborhood: 62521
Nearby schools
GreatSchools rating
- 1/10Muffley Elementary SchoolGrades: K-6Distance: 0.5 mi
- 1/10Stephen Decatur Middle SchoolGrades: 7-8Distance: 5.2 mi
- 2/10Eisenhower High SchoolGrades: 9-12Distance: 1.5 mi
Schools provided by the listing agent
- District: Decatur Dist 61
Source: CIBR. This data may not be complete. We recommend contacting the local school district to confirm school assignments for this home.
Get pre-qualified for a loan
At Zillow Home Loans, we can pre-qualify you in as little as 5 minutes with no impact to your credit score.An equal housing lender. NMLS #10287.


