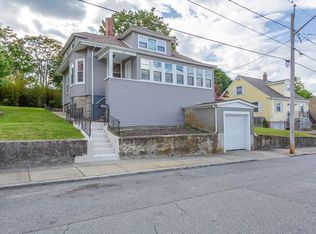2 unit home in the Maplewood section, ideal for first time homebuyers. Both units feature 3 bedrooms with eat in kitchen and living room. First floor unit offers both gas and pellet stove heating. Pellets in basement are included in sale. Washer dryer hook up in basement can be gas or electric.. Parrot and dogs on premises. All information deemed reliable. Buyers and buyer's agent to use due diligence.
This property is off market, which means it's not currently listed for sale or rent on Zillow. This may be different from what's available on other websites or public sources.

