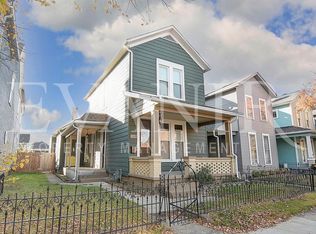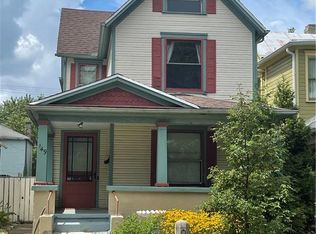Sold for $140,000 on 09/26/24
$140,000
141 Huffman Ave, Dayton, OH 45403
3beds
1,756sqft
Single Family Residence
Built in 1919
4,621.72 Square Feet Lot
$144,800 Zestimate®
$80/sqft
$1,491 Estimated rent
Home value
$144,800
$130,000 - $161,000
$1,491/mo
Zestimate® history
Loading...
Owner options
Explore your selling options
What's special
Own a piece of history in the wonderful Huffman Historical District! Located near St Anne's Hill and Oregon District, as well as the planned location of the future Flight Line that will bring bike trails right by the home. This rare rehab opportunity offers over 1,700 sq. ft with first floor parlor with fireplace & hardwood floors. The kitchen is large with cherry cabinets, tile countertops, large island and large area to eat! You will find a full bathroom with tiled shower & utility area off the kitchen. Hardwood floors flow in to family room with staircase that leads to the 2nd floor. Upstairs you will find 3 bedrooms, full bathroom complete with clawfoot tub & extra 6x16 room that could be a study. One bedroom has stairs that lead to spacious 3rd floor attic. The detached garage could be a perfect place! It has heat, A/C, and a studio type room with a bathroom. This home is ready for the new owners to restore its true beauty and does need TLC.
Zillow last checked: 8 hours ago
Listing updated: September 26, 2024 at 06:27pm
Listed by:
Jamie Curtis (937)479-4967,
BHHS Professional Realty
Bought with:
Tammy Murphy, 2013002792
R H 2 L
Source: DABR MLS,MLS#: 916854 Originating MLS: Dayton Area Board of REALTORS
Originating MLS: Dayton Area Board of REALTORS
Facts & features
Interior
Bedrooms & bathrooms
- Bedrooms: 3
- Bathrooms: 2
- Full bathrooms: 2
- Main level bathrooms: 1
Primary bedroom
- Level: Second
- Dimensions: 15 x 14
Bedroom
- Level: Second
- Dimensions: 13 x 13
Bedroom
- Level: Second
- Dimensions: 14 x 12
Bonus room
- Level: Second
- Dimensions: 16 x 6
Family room
- Level: Main
- Dimensions: 14 x 13
Kitchen
- Features: Eat-in Kitchen
- Level: Main
- Dimensions: 14 x 22
Living room
- Level: Main
- Dimensions: 16 x 15
Utility room
- Level: Main
- Dimensions: 11 x 6
Heating
- Forced Air, Natural Gas
Cooling
- Central Air
Features
- Ceiling Fan(s), Kitchen Island
- Number of fireplaces: 2
- Fireplace features: Decorative, Two
Interior area
- Total structure area: 1,756
- Total interior livable area: 1,756 sqft
Property
Parking
- Total spaces: 1
- Parking features: Detached, Garage, One Car Garage
- Garage spaces: 1
Features
- Levels: Two
- Stories: 2
- Patio & porch: Porch
- Exterior features: Fence, Porch
Lot
- Size: 4,621 sqft
- Dimensions: 33 x 140
Details
- Parcel number: R72012100015
- Zoning: Residential
- Zoning description: Residential
Construction
Type & style
- Home type: SingleFamily
- Architectural style: Historic/Antique
- Property subtype: Single Family Residence
Materials
- Wood Siding
- Foundation: Cellar
Condition
- Year built: 1919
Utilities & green energy
- Water: Public
- Utilities for property: Natural Gas Available, Sewer Available, Water Available
Community & neighborhood
Location
- Region: Dayton
- Subdivision: City/Dayton Rev
Other
Other facts
- Listing terms: Conventional,Other
Price history
| Date | Event | Price |
|---|---|---|
| 9/26/2024 | Sold | $140,000-6.7%$80/sqft |
Source: | ||
| 8/11/2024 | Pending sale | $150,000$85/sqft |
Source: DABR MLS #916854 | ||
| 8/8/2024 | Listed for sale | $150,000+33.3%$85/sqft |
Source: DABR MLS #916854 | ||
| 8/29/2017 | Sold | $112,500-4.7%$64/sqft |
Source: Public Record | ||
| 7/9/2017 | Pending sale | $118,000$67/sqft |
Source: BHHS Professional Realty #736558 | ||
Public tax history
| Year | Property taxes | Tax assessment |
|---|---|---|
| 2024 | $2,067 +2.7% | $35,850 |
| 2023 | $2,013 -20.8% | $35,850 +2.1% |
| 2022 | $2,542 +0.5% | $35,100 |
Find assessor info on the county website
Neighborhood: Historic Inner East
Nearby schools
GreatSchools rating
- 4/10Ruskin Prek-8 SchoolGrades: PK-6Distance: 0.5 mi
- 3/10Wright Brothers Pre-K-8 School @ GrantGrades: 7-8Distance: 1.2 mi
- 2/10Belmont High SchoolGrades: 7-12Distance: 1.6 mi
Schools provided by the listing agent
- District: Dayton
Source: DABR MLS. This data may not be complete. We recommend contacting the local school district to confirm school assignments for this home.

Get pre-qualified for a loan
At Zillow Home Loans, we can pre-qualify you in as little as 5 minutes with no impact to your credit score.An equal housing lender. NMLS #10287.

