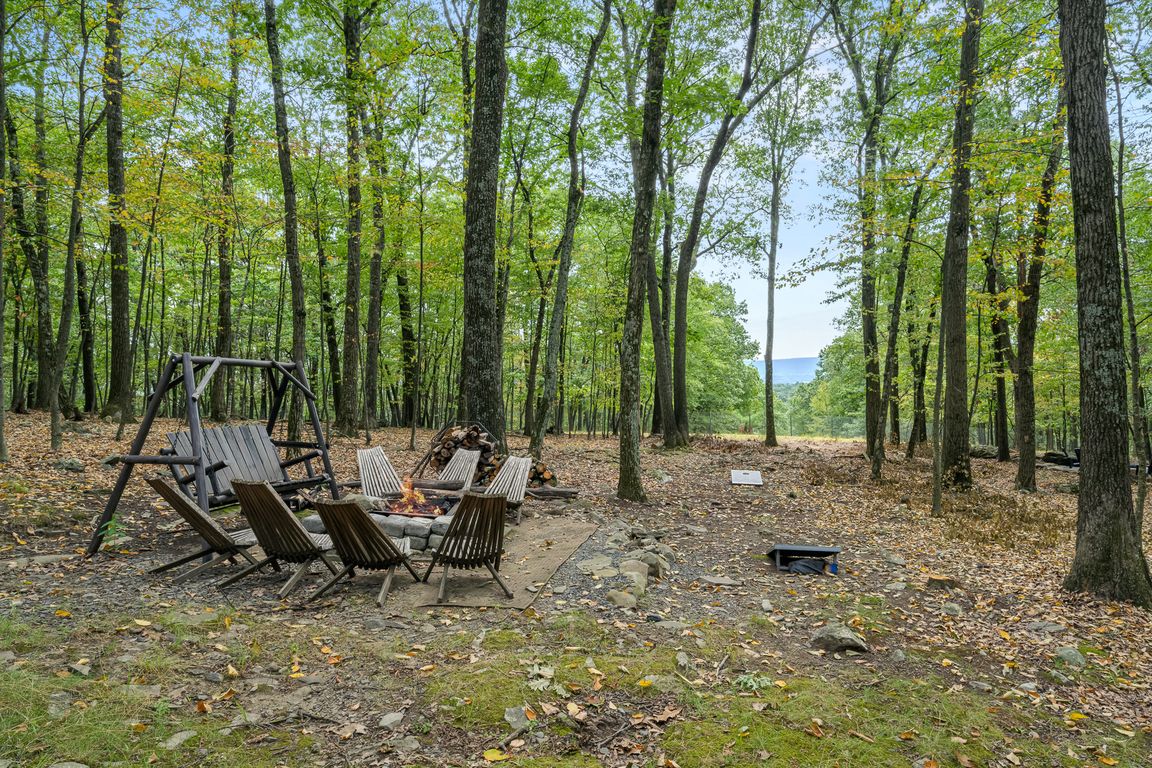
For sale
$459,000
4beds
2,264sqft
141 Hyland Dr, East Stroudsburg, PA 18301
4beds
2,264sqft
Single family residence
Built in 1988
0.75 Acres
3 Attached garage spaces
$203 price/sqft
$1,366 annually HOA fee
What's special
Cozy stone fireplacePrivate hot tubBonus loftFinished lower levelSpacious deckFire pitDramatic wall of windows
Rare mountain-view contemporary in Penn Estates, one of the Poconos' premier short-term-rental friendly communities! Set on an oversized .75-acre lot - nearly double the community average - this home offers privacy and wooded tranquility, backing onto greenbelt and large private acreage with no rear neighbors. Penn Estates is the closest STR-friendly ...
- 2 days
- on Zillow |
- 927 |
- 66 |
Source: GLVR,MLS#: 763437 Originating MLS: Lehigh Valley MLS
Originating MLS: Lehigh Valley MLS
Travel times
Living Room
Kitchen
Dining Room
Family Room
Screened Porch
Zillow last checked: 7 hours ago
Listing updated: August 22, 2025 at 01:19pm
Listed by:
Xander Weidenbaum,
Redstone Run Realty 570-390-4646
Source: GLVR,MLS#: 763437 Originating MLS: Lehigh Valley MLS
Originating MLS: Lehigh Valley MLS
Facts & features
Interior
Bedrooms & bathrooms
- Bedrooms: 4
- Bathrooms: 3
- Full bathrooms: 3
Primary bedroom
- Level: First
- Dimensions: 11.75 x 14.75
Bedroom
- Level: Second
- Dimensions: 13.50 x 12.00
Bedroom
- Level: Second
- Dimensions: 12.75 x 14.50
Bedroom
- Level: Basement
- Dimensions: 14.25 x 10.00
Primary bathroom
- Level: First
- Dimensions: 17.75 x 12.00
Dining room
- Level: First
- Dimensions: 13.75 x 10.75
Family room
- Level: Basement
- Dimensions: 19.75 x 15.50
Other
- Level: Second
- Dimensions: 12.00 x 5.00
Other
- Description: W/ Laundry Closet
- Level: Basement
- Dimensions: 11.00 x 9.50
Kitchen
- Level: First
- Dimensions: 13.00 x 10.25
Living room
- Level: First
- Dimensions: 22.50 x 18.00
Other
- Description: Loft
- Level: Second
- Dimensions: 18.50 x 11.25
Heating
- Baseboard, Electric, Zoned
Cooling
- Ceiling Fan(s), Wall/Window Unit(s)
Appliances
- Included: Dryer, Dishwasher, Electric Oven, Electric Range, Electric Water Heater, Microwave, Washer
- Laundry: Lower Level
Features
- Dining Area, Separate/Formal Dining Room, Family Room Lower Level, Loft, Vaulted Ceiling(s), Walk-In Closet(s)
- Flooring: Carpet, Luxury Vinyl, Luxury VinylPlank, Tile
- Basement: Daylight,Exterior Entry,Full,Walk-Out Access
- Has fireplace: Yes
- Fireplace features: Family Room, Lower Level, Living Room
Interior area
- Total interior livable area: 2,264 sqft
- Finished area above ground: 1,680
- Finished area below ground: 584
Property
Parking
- Total spaces: 3
- Parking features: Attached, Driveway, Garage, Off Street
- Attached garage spaces: 3
- Has uncovered spaces: Yes
Features
- Stories: 3
- Patio & porch: Deck, Enclosed, Porch, Screened
- Exterior features: Deck, Porch
Lot
- Size: 0.75 Acres
Details
- Parcel number: 17639203018770
- Zoning: R-1
- Special conditions: None
Construction
Type & style
- Home type: SingleFamily
- Architectural style: Contemporary
- Property subtype: Single Family Residence
Materials
- T1-11 Siding
- Roof: Asphalt,Fiberglass
Condition
- Unknown
- Year built: 1988
Utilities & green energy
- Sewer: Community/Coop Sewer
- Water: Community/Coop
Community & HOA
Community
- Subdivision: Penn Estates
HOA
- Has HOA: Yes
- HOA fee: $1,366 annually
Location
- Region: East Stroudsburg
Financial & listing details
- Price per square foot: $203/sqft
- Tax assessed value: $129,410
- Annual tax amount: $4,611
- Date on market: 8/22/2025
- Ownership type: Fee Simple