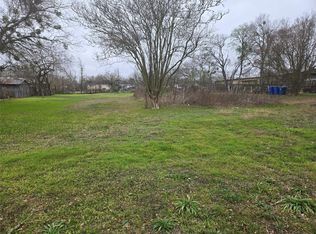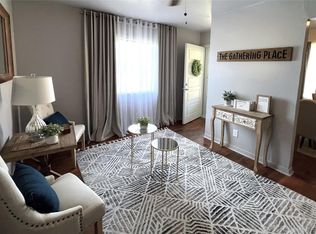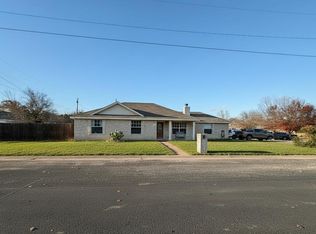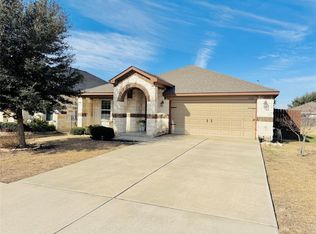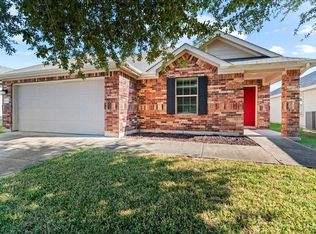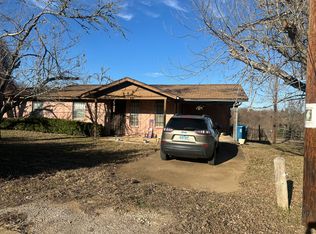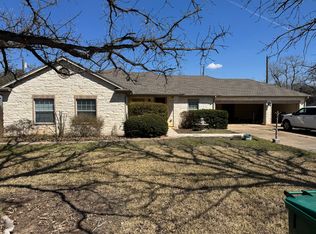Looking for with space, privacy, and peace of mind? This home delivers! Situated on a spacious 0.32-acre lot at the end of a quiet dead-end street, it offers minimal traffic and maximum comfort. Major updates include a brand-new roof (2025) and foundation repair with warranty (2024)—big-ticket items already handled! The oversized backyard features a mature pear tree and an extended covered patio, perfect for entertaining or unwinding. With two living areas and flexible space that can serve as a home office or be converted into a 4th bedroom, the layout adapts to your lifestyle. Conveniently located near Hwy 290, Tesla, Samsung, and the airport. Motivated seller—open to all offers! Schedule your tour today!
Active
$224,999
141 Jackson St, Elgin, TX 78621
3beds
1,344sqft
Est.:
Single Family Residence
Built in 1955
0.39 Acres Lot
$-- Zestimate®
$167/sqft
$-- HOA
What's special
Mature pear treeOversized backyardExtended covered patio
- 201 days |
- 219 |
- 6 |
Zillow last checked: 8 hours ago
Listing updated: January 01, 2026 at 05:21pm
Listed by:
Tasha N. Green 361-218-2810,
LPT Realty
Source: Central Texas MLS,MLS#: 587035 Originating MLS: Williamson County Association of REALTORS
Originating MLS: Williamson County Association of REALTORS
Tour with a local agent
Facts & features
Interior
Bedrooms & bathrooms
- Bedrooms: 3
- Bathrooms: 2
- Full bathrooms: 2
Bedroom
- Level: Main
Living room
- Level: Main
Living room
- Features: Multiple Living Areas
- Level: Main
Heating
- Multiple Heating Units, Space Heater
Cooling
- 3+ Units
Appliances
- Included: Electric Cooktop, Gas Range, Gas Water Heater, Refrigerator, Some Gas Appliances, Range
- Laundry: Electric Dryer Hookup, Laundry in Utility Room, Laundry Room
Features
- All Bedrooms Down, Ceiling Fan(s), Carbon Monoxide Detector, Multiple Living Areas, Tub Shower, Kitchen/Family Room Combo
- Flooring: Carpet, Laminate, Wood
- Attic: Access Only
- Has fireplace: No
- Fireplace features: None
Interior area
- Total interior livable area: 1,344 sqft
Video & virtual tour
Property
Parking
- Total spaces: 1
- Parking features: Attached Carport, Carport
- Carport spaces: 1
Accessibility
- Accessibility features: Wheelchair Access
Features
- Levels: One
- Stories: 1
- Patio & porch: Deck
- Exterior features: Deck
- Pool features: None
- Fencing: Full
- Has view: Yes
- View description: None
- Body of water: None
Lot
- Size: 0.39 Acres
Details
- Parcel number: 12572
- Other equipment: Satellite Dish
Construction
Type & style
- Home type: SingleFamily
- Architectural style: Traditional
- Property subtype: Single Family Residence
Materials
- Lap Siding
- Foundation: Slab
- Roof: Composition,Shingle
Condition
- Resale
- Year built: 1955
Utilities & green energy
- Sewer: Not Connected (at lot), Public Sewer
- Water: Not Connected (at lot), Public
- Utilities for property: Cable Available, Electricity Available, Natural Gas Available, Natural Gas Connected, Phone Available, Trash Collection Public, Water Available
Community & HOA
Community
- Security: Prewired, Security System, Fire Alarm, Smoke Detector(s)
HOA
- Has HOA: No
Location
- Region: Elgin
Financial & listing details
- Price per square foot: $167/sqft
- Tax assessed value: $257,241
- Date on market: 7/17/2025
- Cumulative days on market: 203 days
- Listing agreement: Exclusive Right To Sell
- Listing terms: Cash,Conventional,FHA,USDA Loan
- Electric utility on property: Yes
- Road surface type: Asphalt
Estimated market value
Not available
Estimated sales range
Not available
Not available
Price history
Price history
| Date | Event | Price |
|---|---|---|
| 9/5/2025 | Price change | $224,999-6.3%$167/sqft |
Source: | ||
| 8/8/2025 | Price change | $239,999-2%$179/sqft |
Source: | ||
| 7/19/2025 | Listed for sale | $244,999-0.4%$182/sqft |
Source: | ||
| 1/1/2025 | Listing removed | $245,900$183/sqft |
Source: | ||
| 6/5/2024 | Price change | $245,900-1.2%$183/sqft |
Source: | ||
Public tax history
Public tax history
| Year | Property taxes | Tax assessment |
|---|---|---|
| 2025 | -- | $188,594 +10% |
| 2024 | $1,167 +1.4% | $171,449 +10% |
| 2023 | $1,152 -6.8% | $155,863 +10% |
Find assessor info on the county website
BuyAbility℠ payment
Est. payment
$1,431/mo
Principal & interest
$1065
Property taxes
$287
Home insurance
$79
Climate risks
Neighborhood: 78621
Nearby schools
GreatSchools rating
- 2/10Booker T Washington Elementary SchoolGrades: PK-4Distance: 0.4 mi
- 4/10Elgin Middle SchoolGrades: 7-8Distance: 2.1 mi
- 2/10Elgin High SchoolGrades: 9-12Distance: 3.4 mi
Schools provided by the listing agent
- Elementary: Booker T. Washington ELEM
- Middle: Elgin Middle School
- High: Elgin High School
- District: Elgin ISD
Source: Central Texas MLS. This data may not be complete. We recommend contacting the local school district to confirm school assignments for this home.
- Loading
- Loading
