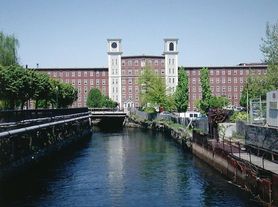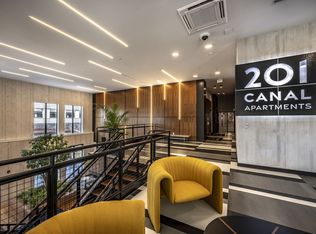2 Bedroom/2 Bath WD Market
Apartment for rent
$3,009/mo
141 John St APT 111, Lowell, MA 01852
2beds
1,194sqft
This listing now includes required monthly fees in the total price. Learn more
Apartment
Available Wed Dec 10 2025
-- Pets
-- A/C
In unit laundry
Garage parking
-- Heating
What's special
- 1 day
- on Zillow |
- -- |
- -- |
Travel times
Looking to buy when your lease ends?
Consider a first-time homebuyer savings account designed to grow your down payment with up to a 6% match & 3.83% APY.
Facts & features
Interior
Bedrooms & bathrooms
- Bedrooms: 2
- Bathrooms: 2
- Full bathrooms: 2
Rooms
- Room types: Dining Room
Appliances
- Included: Dryer, Range, Washer
- Laundry: In Unit, Shared
Features
- View, Walk-In Closet(s)
- Flooring: Wood
Interior area
- Total interior livable area: 1,194 sqft
Property
Parking
- Parking features: Garage, Parking Lot, Other
- Has garage: Yes
- Details: Contact manager
Features
- Stories: 6
- Patio & porch: Deck
- Exterior features: 1000 sq ft, 1100 sq ft, 1200 sq ft, 1400 sq ft, 800 sq ft, Adjacent to Riverwalk for jogging and strolls alon, Architectural Details, Availability 24 Hours, Bicycle storage, Bonus Room/Den, Breakfast Bar, Chef-Quality Kitchens, Convenient to Routes 3, 93 and 495, Courtyard, Deluxe Kitchen, Designer Bathrooms, Downtown Location, Dry Cleaning Drop Off, Exposed Brick, Flexible Lease Terms Available (Monthly Premium Ap, Flooring: Wood, Full Sized Washer/Dryer (select homes), Glass-Surround Showers, Heating included in rent, Historic Renovation, Linen Closets, Loft Style, Nearby Parks and Recreation, On-Site Management, Open Concept Layouts, Package Receiving, Pet-Friendly Community, Plank Flooring, Rent Reporting Through Esusu, Resident Satisfaction Surveys, Rvr Vw, Stainless Steel Appliances (select homes), TV Lounge, Tower Club, Track Lighting, Two-Tone Paint, Up to 10ft Ceilings, Up to 11ft Ceilings, Up to 13ft Ceilings, Up to 14ft Ceilings, View Type: Dramatic Merrimack River Views, Water included in rent, Wi-Fi Lounges
- Has view: Yes
- View description: City View
Lot
- Features: Near Public Transit
Construction
Type & style
- Home type: Apartment
- Property subtype: Apartment
Utilities & green energy
- Utilities for property: Water
Building
Details
- Building name: The Apartments at Boott Mills
Community & HOA
Community
- Features: Fitness Center, Gated
HOA
- Amenities included: Fitness Center
Location
- Region: Lowell
Financial & listing details
- Lease term: Available months 6,7,8,9,10,11,12,13,14,15
Price history
| Date | Event | Price |
|---|---|---|
| 10/5/2025 | Listed for rent | $3,009+8.8%$3/sqft |
Source: Zillow Rentals | ||
| 10/27/2023 | Listing removed | -- |
Source: Zillow Rentals | ||
| 10/22/2023 | Price change | $2,765-2.6%$2/sqft |
Source: Zillow Rentals | ||
| 10/14/2023 | Price change | $2,840-0.9%$2/sqft |
Source: Zillow Rentals | ||
| 10/6/2023 | Price change | $2,865+0.2%$2/sqft |
Source: Zillow Rentals | ||
Neighborhood: Downtown
There are 9 available units in this apartment building

