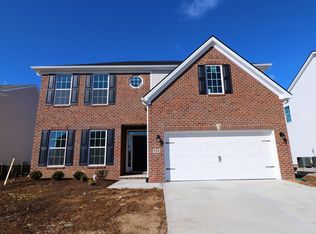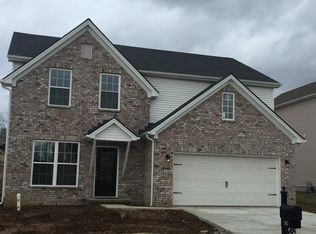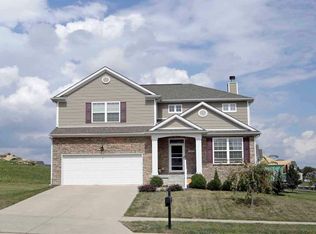Sold for $385,700 on 04/14/25
$385,700
141 Johnstone Trl, Georgetown, KY 40324
4beds
2,182sqft
Single Family Residence
Built in 2014
8,515.98 Square Feet Lot
$389,700 Zestimate®
$177/sqft
$2,370 Estimated rent
Home value
$389,700
$343,000 - $444,000
$2,370/mo
Zestimate® history
Loading...
Owner options
Explore your selling options
What's special
Welcome to Rocky Creek Farm, where luxury meets comfort in this stunning 4-bedroom, 2.5-bathroom. Situated neatly on a spacious lot, this property boasts an attached garage and a basement which has a ''secret door'' that will provide ample storage options.
Step inside to discover the open concept living area great for entertaining family and friends. The newly updated vinyl floors add a modern touch while the wood burning fireplace creates a cozy atmosphere for those chilly evenings. The primary bedroom features a trayed ceiling, adding a touch of elegance to your private retreat.
Don't miss the opportunity to make this exquisite home yours. Offering its unique features and prime location, Rocky Creek Farm is the prefect place to settle in and build your future.
Zillow last checked: 8 hours ago
Listing updated: August 29, 2025 at 12:10am
Listed by:
Austin Adamson 606-375-2578,
RE/MAX Elite Lexington
Bought with:
Bonnie L Fint, 187857
CENTURY 21 Simpson & Associates
Source: Imagine MLS,MLS#: 24025735
Facts & features
Interior
Bedrooms & bathrooms
- Bedrooms: 4
- Bathrooms: 3
- Full bathrooms: 2
- 1/2 bathrooms: 1
Primary bedroom
- Level: Second
Bedroom 1
- Level: Second
Bedroom 2
- Level: Second
Bedroom 3
- Level: Second
Bathroom 1
- Description: Full Bath
- Level: Second
Bathroom 2
- Description: Full Bath
- Level: Second
Bathroom 3
- Description: Half Bath
- Level: First
Den
- Level: First
Kitchen
- Level: First
Living room
- Level: First
Living room
- Level: First
Utility room
- Level: Second
Heating
- Electric
Cooling
- Electric
Appliances
- Included: Dishwasher, Microwave, Oven
- Laundry: Electric Dryer Hookup, Washer Hookup
Features
- Entrance Foyer, Ceiling Fan(s)
- Flooring: Carpet, Concrete, Laminate, Vinyl, Wood
- Windows: Blinds, Screens
- Basement: Concrete,Interior Entry,Sump Pump,Unfinished
- Has fireplace: Yes
- Fireplace features: Living Room, Wood Burning
Interior area
- Total structure area: 2,182
- Total interior livable area: 2,182 sqft
- Finished area above ground: 2,182
- Finished area below ground: 0
Property
Parking
- Total spaces: 2
- Parking features: Attached Garage, Driveway, Off Street, Garage Faces Front
- Garage spaces: 2
- Has uncovered spaces: Yes
Features
- Levels: Two
- Patio & porch: Deck, Porch
- Fencing: Privacy,Wood
- Has view: Yes
- View description: Neighborhood
Lot
- Size: 8,515 sqft
Details
- Parcel number: 19020139.014
Construction
Type & style
- Home type: SingleFamily
- Architectural style: Craftsman
- Property subtype: Single Family Residence
Materials
- Stone, Vinyl Siding
- Foundation: Concrete Perimeter
- Roof: Dimensional Style,Shingle
Condition
- New construction: No
- Year built: 2014
Utilities & green energy
- Sewer: Public Sewer
- Water: Public
- Utilities for property: Electricity Connected, Sewer Connected, Water Connected
Community & neighborhood
Location
- Region: Georgetown
- Subdivision: Rocky Creek Farm
HOA & financial
HOA
- HOA fee: $240 annually
Price history
| Date | Event | Price |
|---|---|---|
| 4/14/2025 | Sold | $385,700-3.6%$177/sqft |
Source: | ||
| 2/27/2025 | Contingent | $399,900$183/sqft |
Source: | ||
| 12/14/2024 | Listed for sale | $399,900+29%$183/sqft |
Source: | ||
| 8/20/2021 | Sold | $310,000-1.6%$142/sqft |
Source: | ||
| 8/3/2021 | Pending sale | $314,900$144/sqft |
Source: | ||
Public tax history
| Year | Property taxes | Tax assessment |
|---|---|---|
| 2022 | $2,690 +35.4% | $310,000 +36.9% |
| 2021 | $1,986 +893.5% | $226,500 +13.3% |
| 2017 | $200 +55.7% | $199,940 +1.2% |
Find assessor info on the county website
Neighborhood: 40324
Nearby schools
GreatSchools rating
- 4/10Lemons Mill Elementary SchoolGrades: K-5Distance: 2.6 mi
- 6/10Royal Spring Middle SchoolGrades: 6-8Distance: 2.5 mi
- 6/10Scott County High SchoolGrades: 9-12Distance: 2.9 mi
Schools provided by the listing agent
- Elementary: Eastern
- Middle: Royal Spring
- High: Scott Co
Source: Imagine MLS. This data may not be complete. We recommend contacting the local school district to confirm school assignments for this home.

Get pre-qualified for a loan
At Zillow Home Loans, we can pre-qualify you in as little as 5 minutes with no impact to your credit score.An equal housing lender. NMLS #10287.


