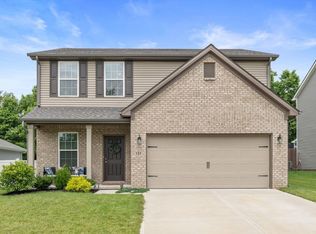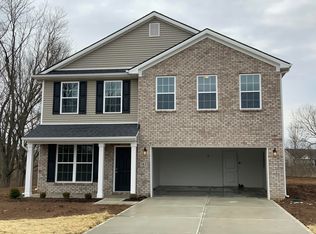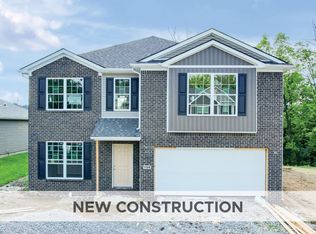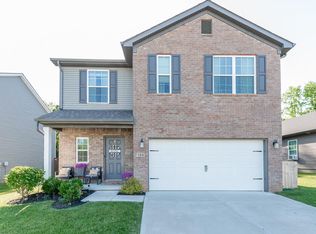Sold for $366,263 on 02/16/23
$366,263
141 Kirkstall Way, Georgetown, KY 40324
4beds
2,478sqft
Single Family Residence
Built in 2022
0.31 Acres Lot
$413,600 Zestimate®
$148/sqft
$2,385 Estimated rent
Home value
$413,600
$393,000 - $434,000
$2,385/mo
Zestimate® history
Loading...
Owner options
Explore your selling options
What's special
The Sycamore Bend B from the Trend Collection by Ball Homes, LLC. The plan offers a versatile flex room off the entry and a bedroom with a full bath on the main level. The kitchen area offers both a breakfast area and countertop dining at the island. It is open to the family room with a corner fireplace and gas logs. There will be a 12'x12' covered patio overlooking a huge pie shaped yard (almost 1/3 acre). Upstairs are the primary bedroom suite, two additional bedrooms, a loft and a hall bath. The primary bedroom suite includes a spacious bedroom with vaulted ceiling, huge closet, and bath with tub and separate shower, double bowl vanity, window, and linen storage. This home features the designer package that includes granite counter tops, stainless kitchen appliances, LVP flooring on the first floor and much more! Schedule your private showing today!
Zillow last checked: 8 hours ago
Listing updated: August 25, 2025 at 05:53pm
Listed by:
Deborah L Meers 859-797-2397,
Milestone Realty Consultants
Bought with:
Jeff Green, 215643
Keller Williams Commonwealth
Source: Imagine MLS,MLS#: 22019960
Facts & features
Interior
Bedrooms & bathrooms
- Bedrooms: 4
- Bathrooms: 3
- Full bathrooms: 3
Primary bedroom
- Level: Second
Bedroom 1
- Description: Guest Suite
- Level: First
Bedroom 2
- Level: Third
Bedroom 3
- Level: Second
Bathroom 1
- Description: Full Bath, Guest Bath
- Level: First
Bathroom 2
- Description: Full Bath, Primary Bath
- Level: Second
Bathroom 3
- Description: Full Bath
- Level: Second
Bonus room
- Description: Flex Area
- Level: First
Family room
- Level: First
Family room
- Level: First
Kitchen
- Description: with Breakfast Area
- Level: First
Recreation room
- Description: Loft Area
- Level: Second
Recreation room
- Description: Loft Area
- Level: Second
Utility room
- Level: Second
Heating
- Forced Air
Cooling
- Zoned
Appliances
- Included: Disposal, Dishwasher, Refrigerator, Range
- Laundry: Electric Dryer Hookup, Washer Hookup
Features
- Flooring: Carpet, Other
- Windows: Insulated Windows, Screens
- Has basement: No
- Has fireplace: Yes
- Fireplace features: Gas Log
Interior area
- Total structure area: 0
- Total interior livable area: 2,478 sqft
- Finished area above ground: 2,478
Property
Parking
- Total spaces: 2
- Parking features: Attached Garage, Driveway
- Garage spaces: 2
- Has uncovered spaces: Yes
Features
- Levels: Two
- Has view: Yes
- View description: Neighborhood
Lot
- Size: 0.31 Acres
Details
- Parcel number: LBAR141
Construction
Type & style
- Home type: SingleFamily
- Property subtype: Single Family Residence
Materials
- Brick Veneer, Vinyl Siding
- Foundation: Slab
- Roof: Dimensional Style
Condition
- New Construction
- New construction: Yes
- Year built: 2022
Utilities & green energy
- Sewer: Public Sewer
- Water: Public
Community & neighborhood
Location
- Region: Georgetown
- Subdivision: Abbey at Old Oxford
HOA & financial
HOA
- HOA fee: $200 annually
Price history
| Date | Event | Price |
|---|---|---|
| 2/16/2023 | Sold | $366,263$148/sqft |
Source: | ||
| 10/12/2022 | Pending sale | $366,263$148/sqft |
Source: | ||
| 9/7/2022 | Listed for sale | $366,263$148/sqft |
Source: | ||
Public tax history
Tax history is unavailable.
Neighborhood: 40324
Nearby schools
GreatSchools rating
- 8/10Eastern Elementary SchoolGrades: K-5Distance: 2 mi
- 6/10Royal Spring Middle SchoolGrades: 6-8Distance: 2.4 mi
- 6/10Scott County High SchoolGrades: 9-12Distance: 3.2 mi
Schools provided by the listing agent
- Elementary: Eastern
- Middle: Royal Spring
- High: Scott Co
Source: Imagine MLS. This data may not be complete. We recommend contacting the local school district to confirm school assignments for this home.

Get pre-qualified for a loan
At Zillow Home Loans, we can pre-qualify you in as little as 5 minutes with no impact to your credit score.An equal housing lender. NMLS #10287.



