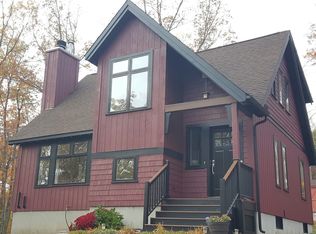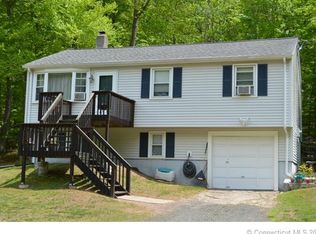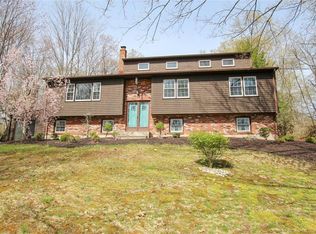Sold for $570,000
$570,000
141 Livingston Road, Middletown, CT 06457
3beds
3,942sqft
Single Family Residence
Built in 2006
1.39 Acres Lot
$682,500 Zestimate®
$145/sqft
$4,562 Estimated rent
Home value
$682,500
$648,000 - $717,000
$4,562/mo
Zestimate® history
Loading...
Owner options
Explore your selling options
What's special
Location, Layout, and Lifestyle! Discover this sweet spot in South Farms of Middletown, with just a short walk to Crystal Lake. This beautiful Colonial has terrific space and features for you to live your best life! The floor plan is open and airy and instantly welcomes you home. The enormous great room has a vaulted ceiling, palladium windows, and a gas fireplace. Imagine the parties you can have here! The kitchen with a massive prep island and gas range is a chef's dream. If you need a home office or a quiet sitting room, you'll appreciate the first-floor room off the kitchen. Upstairs is the primary bedroom suite with hardwood floors, a generously sized walk-in closet, and a full bath with a soaking tub and tiled shower. Now let's go to the lower level... While there isn't central heat, the walk-out space is impressive, with a kitchenette, family room, and a full bath. Need space for in-laws or extended family? It could be the perfect option. The outdoor living offers a large composite deck, a hot tub to watch the stars at night, and a yard for your two and four-legged friends to play. Surrounded by nature with brooks, here is cool country living in desirable South Farms.
Zillow last checked: 8 hours ago
Listing updated: July 09, 2024 at 08:17pm
Listed by:
Debbie D. Huscher 860-918-4580,
William Raveis Real Estate 860-344-1658
Bought with:
Craig Milton, REB.0756400
Re/Max Valley Shore
Source: Smart MLS,MLS#: 170545612
Facts & features
Interior
Bedrooms & bathrooms
- Bedrooms: 3
- Bathrooms: 4
- Full bathrooms: 3
- 1/2 bathrooms: 1
Primary bedroom
- Features: Ceiling Fan(s), Full Bath, Hardwood Floor, Walk-In Closet(s)
- Level: Upper
- Area: 255 Square Feet
- Dimensions: 17 x 15
Bedroom
- Features: Ceiling Fan(s), Walk-In Closet(s)
- Level: Upper
- Area: 165 Square Feet
- Dimensions: 15 x 11
Bedroom
- Features: Ceiling Fan(s), Wall/Wall Carpet
- Level: Upper
- Area: 143 Square Feet
- Dimensions: 13 x 11
Dining room
- Features: High Ceilings, Hardwood Floor
- Level: Main
- Area: 165 Square Feet
- Dimensions: 15 x 11
Family room
- Features: Full Bath
- Level: Lower
- Area: 600 Square Feet
- Dimensions: 30 x 20
Great room
- Features: Gas Log Fireplace, Palladian Window(s), Vaulted Ceiling(s), Wall/Wall Carpet
- Level: Main
- Area: 598 Square Feet
- Dimensions: 26 x 23
Kitchen
- Features: Corian Counters, Kitchen Island, Pantry, Tile Floor
- Level: Main
- Area: 374 Square Feet
- Dimensions: 22 x 17
Kitchen
- Features: Breakfast Bar, Granite Counters, Tile Floor
- Level: Lower
- Area: 180 Square Feet
- Dimensions: 18 x 10
Office
- Features: High Ceilings, French Doors, Hardwood Floor
- Level: Main
- Area: 210 Square Feet
- Dimensions: 15 x 14
Heating
- Forced Air, Oil
Cooling
- Central Air
Appliances
- Included: Gas Range, Oven/Range, Microwave, Refrigerator, Dishwasher, Washer, Dryer, Water Heater
- Laundry: Upper Level
Features
- Central Vacuum, Open Floorplan
- Doors: French Doors
- Basement: Full,Finished,Liveable Space
- Attic: Pull Down Stairs
- Number of fireplaces: 1
Interior area
- Total structure area: 3,942
- Total interior livable area: 3,942 sqft
- Finished area above ground: 2,842
- Finished area below ground: 1,100
Property
Parking
- Total spaces: 3
- Parking features: Attached, Detached, Garage Door Opener, Circular Driveway, Paved
- Attached garage spaces: 3
- Has uncovered spaces: Yes
Features
- Patio & porch: Deck
- Spa features: Heated
- Waterfront features: Walk to Water
Lot
- Size: 1.39 Acres
- Features: Wetlands, Few Trees, Landscaped
Details
- Parcel number: 1006072
- Zoning: R-30
Construction
Type & style
- Home type: SingleFamily
- Architectural style: Colonial
- Property subtype: Single Family Residence
Materials
- Vinyl Siding
- Foundation: Concrete Perimeter
- Roof: Asphalt
Condition
- New construction: No
- Year built: 2006
Utilities & green energy
- Sewer: Septic Tank
- Water: Well
Community & neighborhood
Security
- Security features: Security System
Community
- Community features: Lake, Medical Facilities, Park, Stables/Riding
Location
- Region: Middletown
Price history
| Date | Event | Price |
|---|---|---|
| 3/31/2023 | Sold | $570,000+3.6%$145/sqft |
Source: | ||
| 3/31/2023 | Contingent | $550,000$140/sqft |
Source: | ||
| 1/27/2023 | Pending sale | $550,000$140/sqft |
Source: | ||
| 1/22/2023 | Listed for sale | $550,000+18.5%$140/sqft |
Source: | ||
| 8/10/2020 | Sold | $464,000-1.1%$118/sqft |
Source: | ||
Public tax history
| Year | Property taxes | Tax assessment |
|---|---|---|
| 2025 | $14,221 +4.5% | $384,240 |
| 2024 | $13,606 +5.4% | $384,240 |
| 2023 | $12,915 +15.7% | $384,240 +42% |
Find assessor info on the county website
Neighborhood: 06457
Nearby schools
GreatSchools rating
- 5/10Wesley SchoolGrades: K-5Distance: 1.8 mi
- 4/10Beman Middle SchoolGrades: 7-8Distance: 2 mi
- 4/10Middletown High SchoolGrades: 9-12Distance: 5 mi
Schools provided by the listing agent
- High: Middletown
Source: Smart MLS. This data may not be complete. We recommend contacting the local school district to confirm school assignments for this home.

Get pre-qualified for a loan
At Zillow Home Loans, we can pre-qualify you in as little as 5 minutes with no impact to your credit score.An equal housing lender. NMLS #10287.


