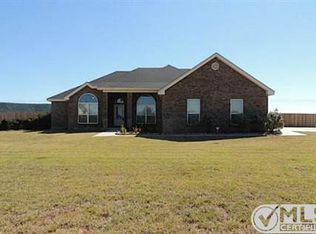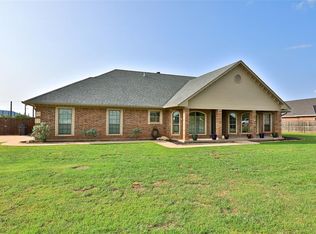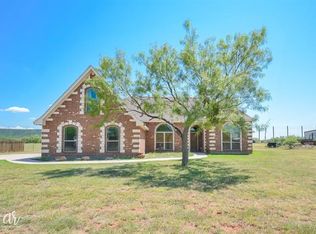Sold
Price Unknown
141 Mesa Rim, Tuscola, TX 79562
4beds
2,412sqft
Single Family Residence
Built in 2010
1 Acres Lot
$490,300 Zestimate®
$--/sqft
$3,244 Estimated rent
Home value
$490,300
$456,000 - $530,000
$3,244/mo
Zestimate® history
Loading...
Owner options
Explore your selling options
What's special
Welcome to this beautifully maintained 4-bedroom, 2-bath home featuring two living areas and a formal dining room—perfect for entertaining or relaxing with family. The main living room offers a cozy wood-burning fireplace and a custom ceiling for added charm. The kitchen is a chef’s delight with granite countertops, a pantry, a breakfast nook, and a moveable island for flexible workspace. The primary suite includes a versatile nook, ideal for a reading corner or home office. Step outside to a covered porch that leads to a fenced-in above-ground swimming pool with a surrounding deck—perfect for summer fun. The yard is landscaped and equipped with a sprinkler system for easy maintenance. A standout feature is the 1,200 sq. ft. workshop with a roll-up door and electricity, offering endless possibilities for hobbies, storage, or a home business. All of this is set on a spacious 1-acre lot—your perfect blend of comfort, functionality, and outdoor living.
Zillow last checked: 8 hours ago
Listing updated: June 19, 2025 at 12:29pm
Listed by:
Judith Puryear 0597123 325-695-8000,
Better Homes & Gardens Real Estate Senter, REALTORS 325-695-8000
Bought with:
Naomi Richardson
Coldwell Banker Apex, REALTORS
Source: NTREIS,MLS#: 20925569
Facts & features
Interior
Bedrooms & bathrooms
- Bedrooms: 4
- Bathrooms: 2
- Full bathrooms: 2
Primary bedroom
- Features: Ceiling Fan(s), Walk-In Closet(s)
- Level: First
- Dimensions: 16 x 14
Kitchen
- Features: Granite Counters, Pantry
- Level: First
- Dimensions: 13 x 11
Living room
- Features: Ceiling Fan(s), Fireplace
- Level: First
- Dimensions: 18 x 17
Heating
- Central, Electric, Heat Pump
Cooling
- Central Air, Electric, Heat Pump
Appliances
- Included: Dishwasher, Electric Cooktop, Electric Oven, Electric Water Heater, Disposal, Refrigerator, Water Softener
- Laundry: Washer Hookup, Electric Dryer Hookup, Laundry in Utility Room
Features
- Granite Counters, High Speed Internet, Pantry, Cable TV, Walk-In Closet(s), Wired for Sound
- Flooring: Carpet, Luxury Vinyl Plank
- Has basement: No
- Number of fireplaces: 1
- Fireplace features: Living Room, Wood Burning
Interior area
- Total interior livable area: 2,412 sqft
Property
Parking
- Total spaces: 2
- Parking features: Driveway, Garage
- Attached garage spaces: 2
- Has uncovered spaces: Yes
Features
- Levels: Two
- Stories: 2
- Patio & porch: Covered
- Exterior features: Storage
- Pool features: Above Ground, Fenced, Pool
- Fencing: Wood
Lot
- Size: 1.00 Acres
- Features: Back Yard, Lawn, Landscaped, Few Trees
Details
- Parcel number: 109330
Construction
Type & style
- Home type: SingleFamily
- Architectural style: Detached
- Property subtype: Single Family Residence
Materials
- Brick
- Foundation: Slab
- Roof: Composition
Condition
- Year built: 2010
Utilities & green energy
- Sewer: Public Sewer
- Water: Public
- Utilities for property: Sewer Available, Water Available, Cable Available
Community & neighborhood
Location
- Region: Tuscola
- Subdivision: Deer Valley Estates
Other
Other facts
- Listing terms: Cash,Conventional,FHA,VA Loan
Price history
| Date | Event | Price |
|---|---|---|
| 6/18/2025 | Sold | -- |
Source: NTREIS #20925569 Report a problem | ||
| 5/27/2025 | Pending sale | $484,999$201/sqft |
Source: NTREIS #20925569 Report a problem | ||
| 5/20/2025 | Contingent | $484,999$201/sqft |
Source: NTREIS #20925569 Report a problem | ||
| 5/5/2025 | Listed for sale | $484,999+16.9%$201/sqft |
Source: NTREIS #20925569 Report a problem | ||
| 5/17/2021 | Sold | -- |
Source: NTREIS #14474242 Report a problem | ||
Public tax history
| Year | Property taxes | Tax assessment |
|---|---|---|
| 2025 | -- | $452,151 +9.4% |
| 2024 | $5,844 +31.2% | $413,271 +10% |
| 2023 | $4,454 -11.2% | $375,701 +10% |
Find assessor info on the county website
Neighborhood: 79562
Nearby schools
GreatSchools rating
- 8/10Wylie Intermediate SchoolGrades: 3-4Distance: 3.7 mi
- 8/10Wylie J High SchoolGrades: 5-8Distance: 3.8 mi
- 6/10Wylie High SchoolGrades: 9-12Distance: 5.3 mi
Schools provided by the listing agent
- Elementary: Wylie West
- High: Wylie
- District: Wylie ISD, Taylor Co.
Source: NTREIS. This data may not be complete. We recommend contacting the local school district to confirm school assignments for this home.


