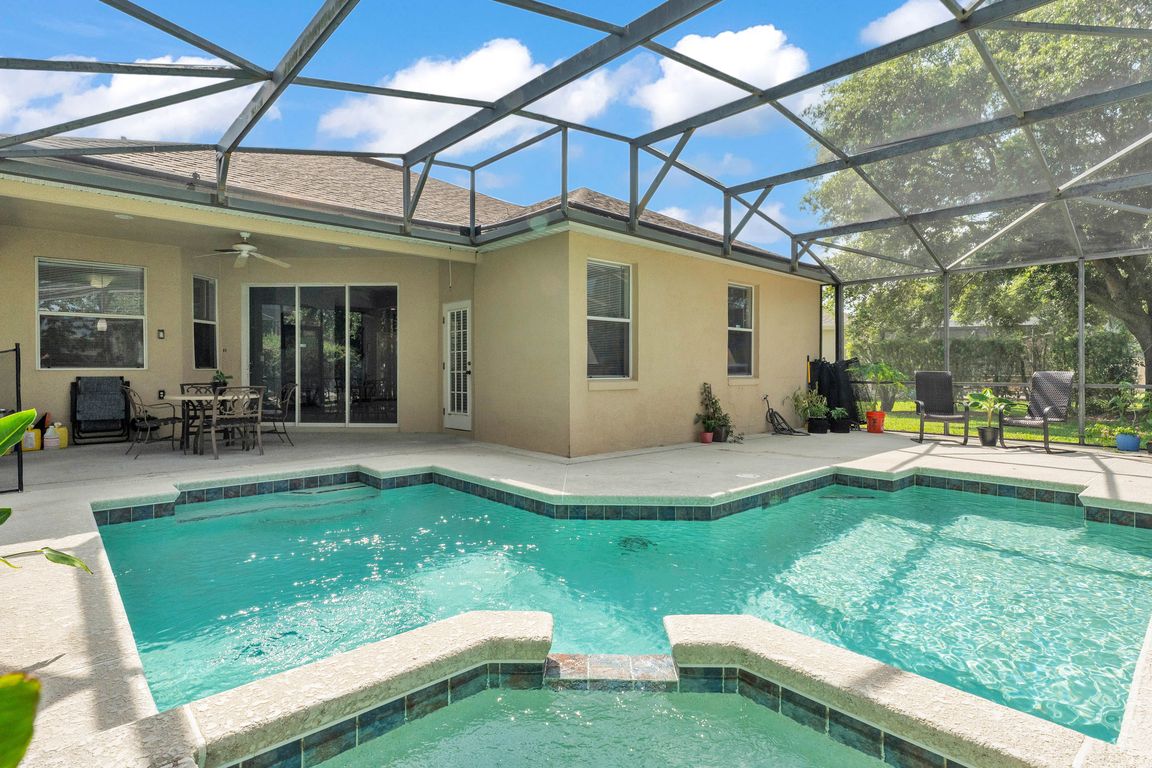
PendingPrice cut: $9K (7/7)
$410,000
5beds
2,773sqft
141 Minniehaha Cir, Haines City, FL 33844
5beds
2,773sqft
Single family residence
Built in 2007
8,394 sqft
2 Attached garage spaces
$148 price/sqft
$225 monthly HOA fee
What's special
Versatile loft spaceGenerously sized bedroomsCharming breakfast nookLarge screened-in pool areaSoaking tubFormal dining roomWalk-in shower
Under contract-accepting backup offers. Welcome to this stunning 5-bedroom, 4-bathroom pool home located in the desirable community of Calabay Park at Tower Lake, complete with a guard-controlled gate, where short-term rentals are allowed—ideal for investors, seasonal residents, or full-time residents! Step inside to find a bright and open floor plan ...
- 72 days
- on Zillow |
- 1,920 |
- 140 |
Likely to sell faster than
Source: Stellar MLS,MLS#: L4953801 Originating MLS: Lakeland
Originating MLS: Lakeland
Travel times
Kitchen
Living Room
Primary Bedroom
Zillow last checked: 7 hours ago
Listing updated: August 28, 2025 at 10:43am
Listing Provided by:
Lindsey Thibodeau 863-602-5244,
REMAX EXPERTS 863-802-5262,
Adam Smith 863-781-5075,
REMAX EXPERTS
Source: Stellar MLS,MLS#: L4953801 Originating MLS: Lakeland
Originating MLS: Lakeland

Facts & features
Interior
Bedrooms & bathrooms
- Bedrooms: 5
- Bathrooms: 4
- Full bathrooms: 4
Rooms
- Room types: Bonus Room, Breakfast Room Separate, Den/Library/Office, Dining Room, Utility Room, Loft
Primary bedroom
- Features: Dual Closets
- Level: First
- Area: 196 Square Feet
- Dimensions: 14x14
Bedroom 2
- Features: Built-in Closet
- Level: First
- Area: 182 Square Feet
- Dimensions: 14x13
Bedroom 4
- Features: Walk-In Closet(s)
- Level: Second
- Area: 132 Square Feet
- Dimensions: 11x12
Bedroom 5
- Features: Built-in Closet
- Level: Second
- Area: 156 Square Feet
- Dimensions: 13x12
Primary bathroom
- Level: First
- Area: 187 Square Feet
- Dimensions: 17x11
Bathroom 2
- Level: First
- Area: 45 Square Feet
- Dimensions: 9x5
Bathroom 3
- Level: Second
- Area: 54 Square Feet
- Dimensions: 9x6
Dining room
- Level: First
- Area: 165 Square Feet
- Dimensions: 15x11
Kitchen
- Level: First
- Area: 154 Square Feet
- Dimensions: 14x11
Living room
- Level: First
- Area: 224 Square Feet
- Dimensions: 16x14
Loft
- Level: Second
- Area: 70 Square Feet
- Dimensions: 7x10
Office
- Level: First
- Area: 204 Square Feet
- Dimensions: 17x12
Heating
- Central, Electric, Heat Pump
Cooling
- Central Air
Appliances
- Included: Dishwasher, Electric Water Heater, Microwave, Range, Refrigerator
- Laundry: Inside, Laundry Room
Features
- Built-in Features, Eating Space In Kitchen, High Ceilings, Primary Bedroom Main Floor, Solid Surface Counters, Split Bedroom, Stone Counters, Thermostat, Walk-In Closet(s)
- Flooring: Carpet, Ceramic Tile
- Doors: Sliding Doors
- Windows: Blinds, Window Treatments
- Has fireplace: No
Interior area
- Total structure area: 3,419
- Total interior livable area: 2,773 sqft
Video & virtual tour
Property
Parking
- Total spaces: 2
- Parking features: Driveway, Garage Door Opener
- Attached garage spaces: 2
- Has uncovered spaces: Yes
- Details: Garage Dimensions: 19x20
Features
- Levels: Two
- Stories: 2
- Patio & porch: Covered, Deck, Patio, Porch
- Exterior features: Irrigation System, Lighting, Rain Gutters
- Has private pool: Yes
- Pool features: Child Safety Fence, Gunite, In Ground, Screen Enclosure
- Has spa: Yes
- Has view: Yes
- View description: Pool
Lot
- Size: 8,394 Square Feet
- Features: Level, Sidewalk
- Residential vegetation: Trees/Landscaped
Details
- Parcel number: 172727741010002090
- Zoning: RES
- Special conditions: None
Construction
Type & style
- Home type: SingleFamily
- Architectural style: Florida
- Property subtype: Single Family Residence
Materials
- Block, Wood Frame
- Foundation: Slab
- Roof: Shingle
Condition
- New construction: No
- Year built: 2007
Utilities & green energy
- Sewer: Public Sewer
- Water: Public
- Utilities for property: BB/HS Internet Available, Cable Available, Fire Hydrant, Public, Street Lights
Green energy
- Indoor air quality: Ventilation
Community & HOA
Community
- Features: Community Boat Ramp, Fishing, Water Access, Deed Restrictions, Gated Community - Guard
- Security: Security Gate, Security System Owned, Smoke Detector(s)
- Subdivision: CALABAY PARK AT TOWER LAKE PH 02
HOA
- Has HOA: Yes
- Services included: 24-Hour Guard, Maintenance Grounds
- HOA fee: $225 monthly
- HOA name: Jennifer Conklin
- HOA phone: 863-940-2863
- Pet fee: $0 monthly
Location
- Region: Haines City
Financial & listing details
- Price per square foot: $148/sqft
- Tax assessed value: $374,343
- Annual tax amount: $7,215
- Date on market: 6/20/2025
- Listing terms: Cash,Conventional,FHA,VA Loan
- Ownership: Fee Simple
- Total actual rent: 0
- Road surface type: Paved, Asphalt