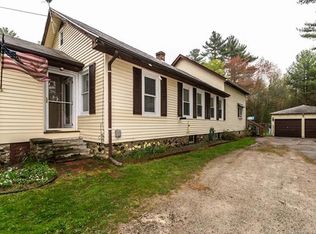Perfect Cape Cod Style home on a large flat usable lot. Walk through the door into a generous room between garage and kitchen, complete with a high end pellet stove and beautiful wide board flooring, currently being used as office, and could make a perfect great room since it is right off the kitchen. This large room also has french doors accessing a double concrete patio, and the back yard, which is private, flat and great for entertaining, it even has a pool (all pool equipment stays with the home). Back inside, step up into an open and flowing kitchen and dining area, plenty of room for guests with space for a dining table, and a nice island for more seating space and storage. This main level also has a bath, a good sized bedroom, and a 15x11 living room, with large windows, and hardwood flooring. Upstairs is the second bath and two massive bedrooms, 11.5 wide by a full 17' long. Great location, Great Yard, and a very well cared for home, has newer windows, siding, water treatment system, freshly painted inside, wood floors recently refinished. This is move in ready!
This property is off market, which means it's not currently listed for sale or rent on Zillow. This may be different from what's available on other websites or public sources.
