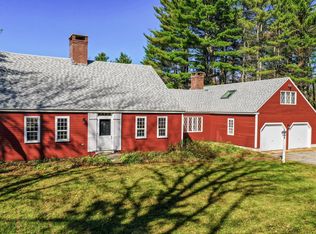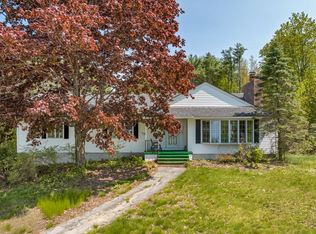Attractive well maintained property located in the low tax town of Tuftonboro in a top-notch school system. This 3 bedroom, 5 bathroom home has it all. Open concept with one floor living. Plenty of room for the entire family. The living room boasts just one of the two beautiful wood burning fireplaces. Master bedroom with two en suites, cathedral ceilings and whole house generator. Freshly painted kitchen and sunroom. New double wall oven and a countertop cook stove, new granite countertops. Beautiful landscaping surrounds the entire house with plenty of room for outdoor fun.
This property is off market, which means it's not currently listed for sale or rent on Zillow. This may be different from what's available on other websites or public sources.


