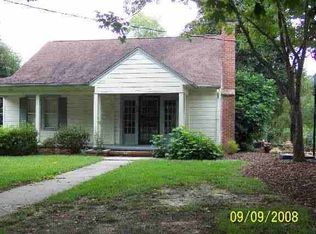Sold for $238,000
$238,000
141 N Rockingham Street, Robbins, NC 27325
3beds
1,677sqft
Single Family Residence
Built in 1962
0.25 Acres Lot
$260,600 Zestimate®
$142/sqft
$1,718 Estimated rent
Home value
$260,600
$242,000 - $281,000
$1,718/mo
Zestimate® history
Loading...
Owner options
Explore your selling options
What's special
Remarkable Location and 1 year home warranty offered by the seller!! Renovated home located within walking distance to the Town of Robbins, NC amenities. Wonderfully updated while maintaining the architecture and unique design of an older home character this home offers an open floor plan concept with updated LVP flooring, updated light fixtures, granite countertops in the kitchen and upgraded walk-in tile shower. An oversized laundry room compliments the home along with a large back deck and the rocking chair front porch. 3 bedrooms and 2 full bathrooms, also the home has a newer metal roof and updated windows. Lots of trees surrounding the home provide additional privacy while still in the town limits making you feel like you are in your own secret garden! Call TODAY to schedule a private tour and see for your self how nice it would be to spend the holidays in this splendid 1600 sq.ft. home! Seller is offering $5000 towards buyer's closing costs.
Zillow last checked: 8 hours ago
Listing updated: June 10, 2024 at 06:51pm
Listed by:
Diana Ovando 910-690-5171,
Carolina Property Sales
Bought with:
A Non Member
A Non Member
Source: Hive MLS,MLS#: 100435175 Originating MLS: Mid Carolina Regional MLS
Originating MLS: Mid Carolina Regional MLS
Facts & features
Interior
Bedrooms & bathrooms
- Bedrooms: 3
- Bathrooms: 2
- Full bathrooms: 2
Bedroom 1
- Level: Main
- Dimensions: 11 x 13
Bedroom 2
- Level: Main
- Dimensions: 10 x 15
Bedroom 3
- Level: Main
- Dimensions: 10 x 15
Dining room
- Level: Main
- Dimensions: 14 x 15
Kitchen
- Level: Main
- Dimensions: 16 x 9
Living room
- Level: Main
- Dimensions: 18 x 15
Heating
- Heat Pump, Electric
Cooling
- Heat Pump
Appliances
- Included: Electric Cooktop, Refrigerator, Wall Oven
- Laundry: Laundry Room
Features
- Solid Surface, Kitchen Island, Ceiling Fan(s), Walk-in Shower
- Flooring: Carpet, LVT/LVP, Vinyl
- Basement: None
- Attic: Pull Down Stairs
- Has fireplace: No
- Fireplace features: None
Interior area
- Total structure area: 1,677
- Total interior livable area: 1,677 sqft
Property
Parking
- Parking features: Parking Lot, On Site
Features
- Levels: One
- Stories: 1
- Patio & porch: Covered, Deck, Porch
- Fencing: None
Lot
- Size: 0.25 Acres
- Features: See Remarks, Interior Lot
Details
- Additional structures: Shed(s)
- Parcel number: 00011160
- Zoning: CBD
- Special conditions: Standard
Construction
Type & style
- Home type: SingleFamily
- Property subtype: Single Family Residence
Materials
- Brick, Vinyl Siding
- Foundation: Crawl Space
- Roof: Metal
Condition
- New construction: No
- Year built: 1962
Details
- Warranty included: Yes
Utilities & green energy
- Sewer: Public Sewer
- Water: Public
- Utilities for property: Sewer Available, Water Available
Community & neighborhood
Location
- Region: Robbins
- Subdivision: Not In Subdivision
Other
Other facts
- Listing agreement: Exclusive Right To Sell
- Listing terms: Cash,Conventional,USDA Loan,VA Loan,Private Financing Available,See Remarks
- Road surface type: Paved
Price history
| Date | Event | Price |
|---|---|---|
| 6/10/2024 | Sold | $238,000-2.5%$142/sqft |
Source: | ||
| 5/9/2024 | Price change | $244,000-2%$145/sqft |
Source: | ||
| 3/27/2024 | Listed for sale | $249,000$148/sqft |
Source: | ||
| 3/19/2024 | Listing removed | -- |
Source: | ||
| 11/24/2023 | Price change | $249,000-4.2%$148/sqft |
Source: | ||
Public tax history
| Year | Property taxes | Tax assessment |
|---|---|---|
| 2024 | $1,973 -2.8% | $188,400 |
| 2023 | $2,030 +91.4% | $188,400 +72.7% |
| 2022 | $1,060 -2.7% | $109,070 +29.1% |
Find assessor info on the county website
Neighborhood: 27325
Nearby schools
GreatSchools rating
- 4/10Robbins Elementary SchoolGrades: PK-5Distance: 1.2 mi
- 8/10Elise Middle SchoolGrades: 6-8Distance: 0.2 mi
- 6/10North Moore High SchoolGrades: 9-12Distance: 2.8 mi
Schools provided by the listing agent
- Elementary: Robbins Elementrary
- Middle: Elise Middle
- High: North Moore High
Source: Hive MLS. This data may not be complete. We recommend contacting the local school district to confirm school assignments for this home.
Get pre-qualified for a loan
At Zillow Home Loans, we can pre-qualify you in as little as 5 minutes with no impact to your credit score.An equal housing lender. NMLS #10287.
