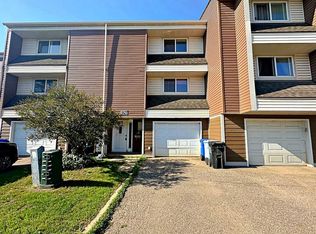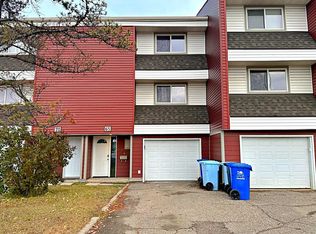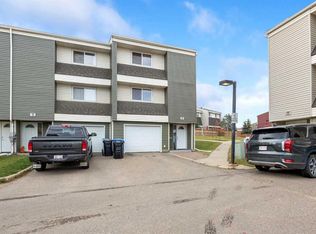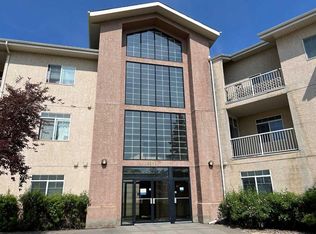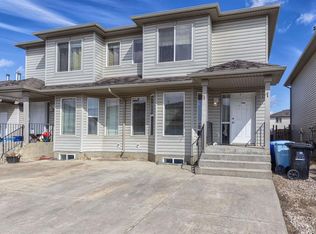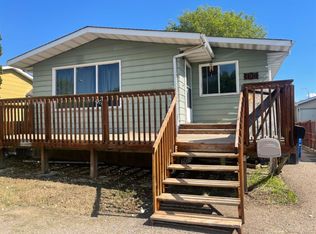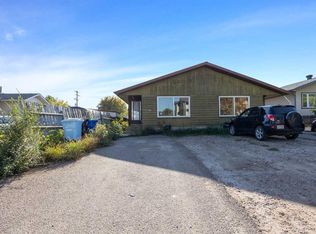141 N Sirius Ave, Wood Buffalo, AB T9H 3B8
What's special
- 134 days |
- 11 |
- 0 |
Zillow last checked: 8 hours ago
Listing updated: November 15, 2025 at 04:15pm
Kate Arnold, Associate,
Coldwell Banker United
Facts & features
Interior
Bedrooms & bathrooms
- Bedrooms: 3
- Bathrooms: 2
- Full bathrooms: 1
- 1/2 bathrooms: 1
Bedroom
- Level: Upper
- Dimensions: 9`3" x 12`10"
Bedroom
- Level: Upper
- Dimensions: 8`5" x 11`5"
Bedroom
- Level: Upper
- Dimensions: 9`3" x 11`2"
Other
- Level: Main
- Dimensions: 6`9" x 4`1"
Other
- Level: Upper
- Dimensions: 8`4" x 5`0"
Eat in kitchen
- Level: Main
- Dimensions: 7`6" x 7`9"
Other
- Level: Basement
- Dimensions: 20`9" x 11`7"
Game room
- Level: Basement
- Dimensions: 20`4" x 9`11"
Kitchen
- Level: Main
- Dimensions: 7`6" x 8`3"
Living room
- Level: Main
- Dimensions: 13`5" x 15`9"
Heating
- Forced Air
Cooling
- Wall/Window Unit(s)
Appliances
- Included: Dishwasher, Electric Stove, Refrigerator, Washer/Dryer
- Laundry: In Basement
Features
- See Remarks
- Flooring: Carpet, Laminate
- Basement: Full
- Has fireplace: No
- Common walls with other units/homes: 1 Common Wall
Interior area
- Total interior livable area: 1,050 sqft
Property
Parking
- Total spaces: 4
- Parking features: Double Garage Detached, Off Street
- Garage spaces: 2
Features
- Levels: Two,2 Storey
- Stories: 1
- Patio & porch: Deck
- Exterior features: None
- Fencing: Partial
- Frontage length: 9.91M 32`6"
Lot
- Size: 3,484.8 Square Feet
- Features: Interior Lot, Rectangular Lot, Street Lighting
Details
- Parcel number: 102129461
- Zoning: R2
Construction
Type & style
- Home type: MultiFamily
- Attached to another structure: Yes
Materials
- Vinyl Siding, Wood Frame, Wood Siding
- Foundation: Concrete Perimeter
- Roof: Asphalt Shingle
Condition
- New construction: No
- Year built: 1978
Community & HOA
Community
- Features: Sidewalks, Street Lights
- Subdivision: Thickwood
HOA
- Has HOA: No
Location
- Region: Wood Buffalo
Financial & listing details
- Price per square foot: C$238/sqft
- Date on market: 7/29/2025
- Inclusions: n/a
(780) 792-9944
By pressing Contact Agent, you agree that the real estate professional identified above may call/text you about your search, which may involve use of automated means and pre-recorded/artificial voices. You don't need to consent as a condition of buying any property, goods, or services. Message/data rates may apply. You also agree to our Terms of Use. Zillow does not endorse any real estate professionals. We may share information about your recent and future site activity with your agent to help them understand what you're looking for in a home.
Price history
Price history
Price history is unavailable.
Public tax history
Public tax history
Tax history is unavailable.Climate risks
Neighborhood: T9H
Nearby schools
GreatSchools rating
No schools nearby
We couldn't find any schools near this home.
- Loading
