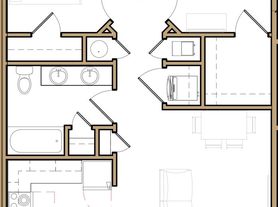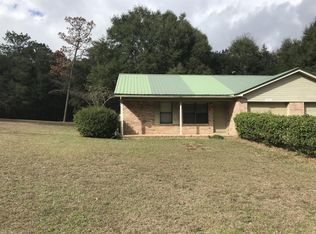This bright and spacious 3 bed, 2 bath home is conveniently situated just off Highway 90, offering easy access to the newly revitalized downtown area and Highway 85. Located in a quiet area with no rear neighbors, you'll enjoy peace, privacy, and a beautiful natural view.
The backyard features a large back porch and brand new privacy fence - ideal for relaxing, entertaining, or letting the kids (or dog) run around. The home boasts vaulted ceilings with an abundance of natural light. The split floor plan, with a spacious living area is perfect for both everyday living and hosting guests.
Washer and dryer included
No Smoking allowed
Dogs allowed with owner approval & non-refundable pet fee
Tenant is responsible for all utilities & lawncare (lawncare can be included with additional monthly fee)
1 year lease minimum
1st month rent+ security deposit due at signing
Renters Insurance is required
Must pass background check & credit check
House for rent
Accepts Zillow applications
$1,800/mo
141 Palmetto Dr, Crestview, FL 32539
3beds
1,452sqft
Price may not include required fees and charges.
Single family residence
Available now
Dogs OK
Central air
In unit laundry
Attached garage parking
Forced air
What's special
Abundance of natural lightLarge back porchBrand new privacy fenceVaulted ceilingsSplit floor plan
- 1 day
- on Zillow |
- -- |
- -- |
Travel times
Facts & features
Interior
Bedrooms & bathrooms
- Bedrooms: 3
- Bathrooms: 2
- Full bathrooms: 2
Heating
- Forced Air
Cooling
- Central Air
Appliances
- Included: Dishwasher, Disposal, Dryer, Freezer, Microwave, Oven, Refrigerator, Washer
- Laundry: In Unit
Interior area
- Total interior livable area: 1,452 sqft
Property
Parking
- Parking features: Attached
- Has attached garage: Yes
- Details: Contact manager
Features
- Exterior features: Heating system: Forced Air, No Utilities included in rent
- Fencing: Fenced Yard
Details
- Parcel number: 163N23144B00000170
Construction
Type & style
- Home type: SingleFamily
- Property subtype: Single Family Residence
Community & HOA
Location
- Region: Crestview
Financial & listing details
- Lease term: 1 Year
Price history
| Date | Event | Price |
|---|---|---|
| 10/2/2025 | Listed for rent | $1,800+0.3%$1/sqft |
Source: Zillow Rentals | ||
| 8/30/2024 | Sold | $249,900$172/sqft |
Source: | ||
| 7/31/2024 | Pending sale | $249,900$172/sqft |
Source: | ||
| 7/11/2024 | Listed for sale | $249,900+61.3%$172/sqft |
Source: | ||
| 8/24/2023 | Listing removed | -- |
Source: Zillow Rentals | ||

