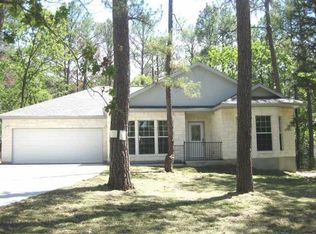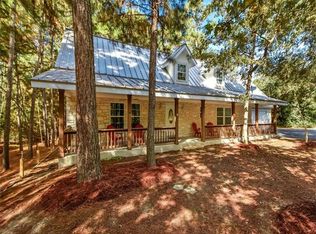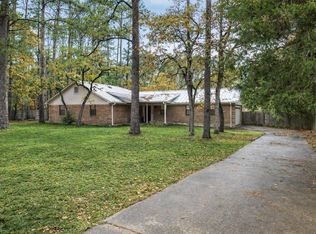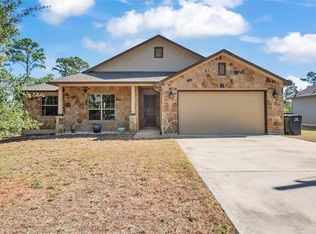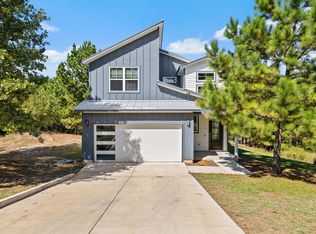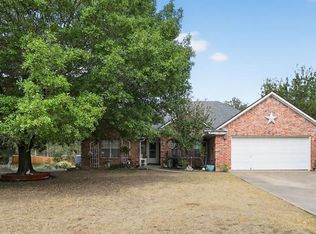BASTROP HOME WITH NEWLY INSTALLED ROOF (October 2025) Fresh Paint downstairs and .79 ACRES! Set on a quiet lot with mature pine trees, this Bastrop home offers a fully fenced backyard with a newly installed deck, fire pit, hammock area, and shaded space for outdoor activities. Inside, the main living area features an 18-foot ceiling and a stone fireplace. The kitchen includes granite counters, a center island, stainless steel appliances, and ample storage. A formal dining room and den with built-ins and a second fireplace provide versatile living spaces. The primary suite boasts a walk-in closet with custom storage, dual vanities, and a soaking tub, while additional bedrooms work well for guests or a home office. Recent updates include a new water heater, carpet, deck, and privacy fence. Conveniently located minutes from Lake Bastrop and downtown. Schedule your showing today!
Pending
Price cut: $5K (10/23)
$395,000
141 Pine View Loop, Bastrop, TX 78602
3beds
2,018sqft
Est.:
Single Family Residence
Built in 2001
0.79 Acres Lot
$-- Zestimate®
$196/sqft
$-- HOA
What's special
Stone fireplaceSecond fireplacePrivacy fenceMature pine treesFormal dining roomStainless steel appliancesGranite counters
- 128 days |
- 422 |
- 21 |
Zillow last checked: 8 hours ago
Listing updated: November 29, 2025 at 12:48pm
Listed by:
Kasey Jorgenson (512) 346-3550,
Keller Williams Realty (512) 346-3550,
Justin Bowman (512) 297-1093,
Keller Williams Realty
Source: Unlock MLS,MLS#: 5060302
Facts & features
Interior
Bedrooms & bathrooms
- Bedrooms: 3
- Bathrooms: 3
- Full bathrooms: 2
- 1/2 bathrooms: 1
Primary bedroom
- Features: Ceiling Fan(s)
- Level: Second
Primary bathroom
- Features: Double Vanity, Full Bath, Separate Shower, Soaking Tub, Walk-In Closet(s)
- Level: Second
Kitchen
- Features: Kitchen Island
- Level: Main
Heating
- Central
Cooling
- Central Air
Appliances
- Included: Dishwasher, Disposal, Microwave, Electric Oven
Features
- Bookcases, Built-in Features, Ceiling Fan(s), High Ceilings, Double Vanity, Electric Dryer Hookup, French Doors, Interior Steps, Kitchen Island, Multiple Living Areas, Walk-In Closet(s), Washer Hookup
- Flooring: Carpet, Laminate, Tile
- Windows: Blinds, Screens, Shutters
- Number of fireplaces: 1
- Fireplace features: Double Sided, Living Room, Stone, Wood Burning
Interior area
- Total interior livable area: 2,018 sqft
Video & virtual tour
Property
Parking
- Total spaces: 2
- Parking features: Attached, Door-Single, Garage, Garage Faces Front, Off Street, Private
- Attached garage spaces: 2
Accessibility
- Accessibility features: None
Features
- Levels: Two
- Stories: 2
- Patio & porch: Deck, Rear Porch
- Exterior features: Exterior Steps, Private Yard
- Pool features: None
- Spa features: None
- Fencing: Back Yard, Privacy
- Has view: Yes
- View description: Trees/Woods
- Waterfront features: None
Lot
- Size: 0.79 Acres
- Features: Back Yard, Front Yard, Private, Trees-Heavy, Trees-Large (Over 40 Ft)
Details
- Additional structures: Shed(s)
- Parcel number: 59495
- Special conditions: Standard
Construction
Type & style
- Home type: SingleFamily
- Property subtype: Single Family Residence
Materials
- Foundation: Slab
- Roof: Composition, Shingle
Condition
- Resale
- New construction: No
- Year built: 2001
Utilities & green energy
- Sewer: Septic Tank
- Water: Public
- Utilities for property: Cable Connected, Electricity Connected, Water Connected
Community & HOA
Community
- Features: None
- Subdivision: Pine View Estates
HOA
- Has HOA: No
Location
- Region: Bastrop
Financial & listing details
- Price per square foot: $196/sqft
- Tax assessed value: $357,150
- Annual tax amount: $5,609
- Date on market: 8/13/2025
- Listing terms: Cash,Conventional,FHA,VA Loan
- Electric utility on property: Yes
Estimated market value
Not available
Estimated sales range
Not available
Not available
Price history
Price history
| Date | Event | Price |
|---|---|---|
| 11/29/2025 | Pending sale | $395,000$196/sqft |
Source: | ||
| 10/23/2025 | Price change | $395,000-1.3%$196/sqft |
Source: | ||
| 9/28/2025 | Listed for sale | $400,000$198/sqft |
Source: | ||
| 9/19/2025 | Contingent | $400,000$198/sqft |
Source: | ||
| 8/13/2025 | Listed for sale | $400,000+23.3%$198/sqft |
Source: | ||
Public tax history
Public tax history
| Year | Property taxes | Tax assessment |
|---|---|---|
| 2025 | -- | $357,150 -7% |
| 2024 | $4,841 -8.2% | $383,844 -7.9% |
| 2023 | $5,275 -20.1% | $416,554 +0.4% |
Find assessor info on the county website
BuyAbility℠ payment
Est. payment
$2,403/mo
Principal & interest
$1893
Property taxes
$372
Home insurance
$138
Climate risks
Neighborhood: 78602
Nearby schools
GreatSchools rating
- 5/10Mina Elementary SchoolGrades: PK-4Distance: 2.5 mi
- 3/10Bastrop Middle SchoolGrades: 7-8Distance: 4.2 mi
- 5/10Bastrop High SchoolGrades: 9-12Distance: 2.3 mi
Schools provided by the listing agent
- Elementary: Mina
- Middle: Bastrop
- High: Bastrop
- District: Bastrop ISD
Source: Unlock MLS. This data may not be complete. We recommend contacting the local school district to confirm school assignments for this home.
- Loading
