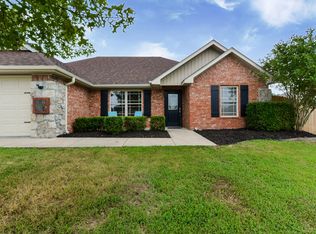Adorable, move-in ready 3 bed 2 bath home on a FLAT Corner lot and all on 1 level. NO STEPS! This home has so many nice touches from engineered hard wood floors, to custom baseboard trim, beautiful archway entries and much much more. Situated perfectly on a cornered, flat lot with a privacy fenced backyard. Ball Parks are within walking distance for fun with the family. This cute little subdivision is the perfect place to raise a family and you are just 15 minutes to The Branson Landing and everything that Branson has to offer!
This property is off market, which means it's not currently listed for sale or rent on Zillow. This may be different from what's available on other websites or public sources.

