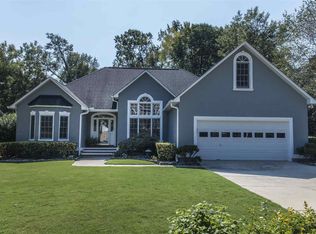Sold for $335,000
Street View
$335,000
141 Sandstone Rd, Columbia, SC 29212
3beds
2baths
2,281sqft
SingleFamily
Built in 1994
0.26 Acres Lot
$332,700 Zestimate®
$147/sqft
$1,863 Estimated rent
Home value
$332,700
$316,000 - $349,000
$1,863/mo
Zestimate® history
Loading...
Owner options
Explore your selling options
What's special
141 Sandstone Rd, Columbia, SC 29212 is a single family home that contains 2,281 sq ft and was built in 1994. It contains 3 bedrooms and 2.5 bathrooms. This home last sold for $335,000 in September 2025.
The Zestimate for this house is $332,700. The Rent Zestimate for this home is $1,863/mo.
Facts & features
Interior
Bedrooms & bathrooms
- Bedrooms: 3
- Bathrooms: 2.5
Heating
- Other
Cooling
- Central
Features
- Has fireplace: Yes
Interior area
- Total interior livable area: 2,281 sqft
Property
Parking
- Parking features: Garage
Features
- Exterior features: Brick
Lot
- Size: 0.26 Acres
Details
- Parcel number: 00184604011
Construction
Type & style
- Home type: SingleFamily
Condition
- Year built: 1994
Community & neighborhood
Location
- Region: Columbia
HOA & financial
HOA
- Has HOA: Yes
- HOA fee: $8 monthly
Price history
| Date | Event | Price |
|---|---|---|
| 9/3/2025 | Sold | $335,000$147/sqft |
Source: Public Record Report a problem | ||
| 8/3/2025 | Pending sale | $335,000$147/sqft |
Source: | ||
| 7/19/2025 | Contingent | $335,000$147/sqft |
Source: | ||
| 6/30/2025 | Price change | $335,000-2.9%$147/sqft |
Source: | ||
| 6/17/2025 | Listed for sale | $345,000+68.9%$151/sqft |
Source: | ||
Public tax history
| Year | Property taxes | Tax assessment |
|---|---|---|
| 2024 | $1,325 +0.9% | $8,659 |
| 2023 | $1,314 -1.7% | $8,659 |
| 2022 | $1,337 +0.2% | $8,659 |
Find assessor info on the county website
Neighborhood: 29212
Nearby schools
GreatSchools rating
- 6/10Irmo Elementary SchoolGrades: PK-5Distance: 1.4 mi
- 3/10Crossroads Middle SchoolGrades: 6Distance: 2.1 mi
- 4/10Irmo High SchoolGrades: 9-12Distance: 2.6 mi
Get a cash offer in 3 minutes
Find out how much your home could sell for in as little as 3 minutes with a no-obligation cash offer.
Estimated market value$332,700
Get a cash offer in 3 minutes
Find out how much your home could sell for in as little as 3 minutes with a no-obligation cash offer.
Estimated market value
$332,700
