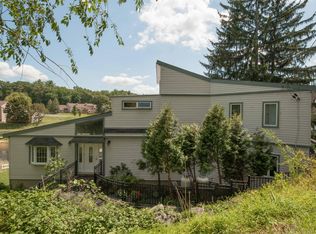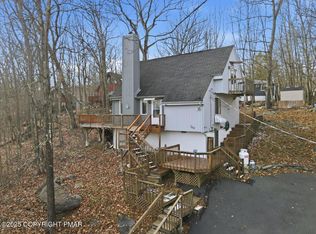Sold for $250,000 on 08/11/25
$250,000
141 Saunders Dr, Bushkill, PA 18324
3beds
2,050sqft
Single Family Residence
Built in 1987
0.38 Acres Lot
$348,400 Zestimate®
$122/sqft
$2,255 Estimated rent
Home value
$348,400
$317,000 - $380,000
$2,255/mo
Zestimate® history
Loading...
Owner options
Explore your selling options
What's special
*** One Of a Kind ***Possible Owner Financing***Seller Says Bring All Offers*** This is a Contemporary Chalet Situated on Level Landscaped Land ,Plenty of Parking, Unique Features Include: 3 Beds, 2 Full Baths with 2 Jacuzzis, Large Primary Bedroom with Skylight, Huge Loft with Separate Raised Office Area, Lots of Light throughout, Tons of Windows, Wood Burning Stone Fireplace, Enclosed Porch, Full Basement-Walk-Out & Garage. Community, Amenities Include – Indoor/Outdoor Swimming, Indoor/Outdoor Tennis Cts, Fitness Center, 2 Skiing Trails (they Make their Own Snow), Beach Area, Fishing Dock, pedal boats, row boats, Racquetball CT, Indoor/Outdoor Basketball CTs, Baseball Field, Playgrounds, Ice Skating & Full Restaurant / Bar. Come Check it out, Schedule your Private Viewing
Zillow last checked: 8 hours ago
Listing updated: March 03, 2025 at 12:19am
Listed by:
Joseph J Salerno 908-670-0600,
Saw Creek Real Estate
Bought with:
Becky Freeman, AB068058
RE/MAX Unlimited Real Estate
Source: PMAR,MLS#: PM-96918
Facts & features
Interior
Bedrooms & bathrooms
- Bedrooms: 3
- Bathrooms: 2
- Full bathrooms: 2
Primary bedroom
- Description: Double closet, Cathedral Ceiling, Full Bath Suite
- Level: Second
- Area: 208
- Dimensions: 16 x 13
Bedroom 2
- Description: Sliders to Deck
- Level: First
- Area: 156
- Dimensions: 13 x 12
Bedroom 3
- Description: Sliders to Balcony
- Level: First
- Area: 143
- Dimensions: 13 x 11
Primary bathroom
- Description: Double Sink, Jacuzzi
- Level: Second
- Area: 104
- Dimensions: 13 x 8
Bathroom 2
- Description: Tile, Double Jacuzzi
- Level: First
- Area: 99
- Dimensions: 11 x 9
Basement
- Description: Walk-out to yard, Connected to the Garage
- Level: Lower
- Area: 660
- Dimensions: 33 x 20
Bonus room
- Description: Office Area, Open to Below
- Level: Second
- Area: 81
- Dimensions: 9 x 9
Dining room
- Description: Cermaic Tile, Entrance to Enclosed Porch
- Level: First
- Area: 130
- Dimensions: 13 x 10
Family room
- Description: Loft area, open to below
- Level: Second
- Area: 176
- Dimensions: 22 x 8
Kitchen
- Level: First
- Area: 90
- Dimensions: 10 x 9
Living room
- Description: Stone Fireplace, Sliders to Deck, Lots of Light
- Level: First
- Area: 440
- Dimensions: 22 x 20
Heating
- Forced Air, Oil
Cooling
- Ceiling Fan(s), Central Air
Appliances
- Included: Electric Range, Refrigerator, Water Heater, Dishwasher, Washer, Dryer
- Laundry: Electric Dryer Hookup, Washer Hookup
Features
- Cathedral Ceiling(s), Other
- Flooring: Carpet, Ceramic Tile, Tile
- Basement: Full,Daylight,Walk-Out Access,Unfinished
- Has fireplace: Yes
- Common walls with other units/homes: No Common Walls
Interior area
- Total structure area: 2,917
- Total interior livable area: 2,050 sqft
- Finished area above ground: 2,050
- Finished area below ground: 0
Property
Parking
- Parking features: Garage - Attached
- Has attached garage: Yes
Features
- Stories: 2
- Patio & porch: Patio, Deck, Enclosed
Lot
- Size: 0.38 Acres
- Features: Cleared
Details
- Parcel number: 192.010162 041629
- Zoning description: Residential
Construction
Type & style
- Home type: SingleFamily
- Architectural style: Chalet,Contemporary
- Property subtype: Single Family Residence
Materials
- Vinyl Siding
- Foundation: Raised
- Roof: Asphalt,Fiberglass
Condition
- Year built: 1987
Utilities & green energy
- Sewer: Public Sewer
- Water: Public
- Utilities for property: Cable Available
Community & neighborhood
Security
- Security features: 24 Hour Security, Smoke Detector(s)
Location
- Region: Bushkill
- Subdivision: Saw Creek Estates
HOA & financial
HOA
- Has HOA: Yes
- HOA fee: $1,825 monthly
- Amenities included: Security, Gated, Clubhouse, Playground, Outdoor Ice Skating, Ski Accessible, Outdoor Pool, Indoor Pool, Fitness Center, Tennis Court(s), Indoor Tennis Court(s), Trash
Other
Other facts
- Listing terms: Owner May Carry
- Road surface type: Paved, Other
Price history
| Date | Event | Price |
|---|---|---|
| 8/11/2025 | Sold | $250,000-10.4%$122/sqft |
Source: Public Record | ||
| 11/15/2022 | Sold | $279,000-6.7%$136/sqft |
Source: PMAR #PM-96918 | ||
| 10/5/2022 | Price change | $299,000-14.3%$146/sqft |
Source: PMAR #PM-96918 | ||
| 7/26/2022 | Price change | $349,000-5.4%$170/sqft |
Source: PMAR #PM-96918 | ||
| 7/8/2022 | Price change | $369,000-5.4%$180/sqft |
Source: PMAR #PM-96918 | ||
Public tax history
| Year | Property taxes | Tax assessment |
|---|---|---|
| 2025 | $6,243 +1.6% | $38,060 |
| 2024 | $6,147 +1.5% | $38,060 |
| 2023 | $6,054 +3.2% | $38,060 |
Find assessor info on the county website
Neighborhood: 18324
Nearby schools
GreatSchools rating
- 5/10Middle Smithfield El SchoolGrades: K-5Distance: 5.3 mi
- 3/10Lehman Intermediate SchoolGrades: 6-8Distance: 3.6 mi
- 3/10East Stroudsburg Senior High School NorthGrades: 9-12Distance: 3.7 mi

Get pre-qualified for a loan
At Zillow Home Loans, we can pre-qualify you in as little as 5 minutes with no impact to your credit score.An equal housing lender. NMLS #10287.
Sell for more on Zillow
Get a free Zillow Showcase℠ listing and you could sell for .
$348,400
2% more+ $6,968
With Zillow Showcase(estimated)
$355,368
