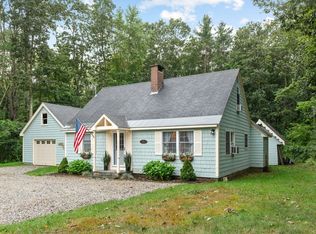Closed
$1,238,000
141 Sea Road, Kennebunk, ME 04043
5beds
5,327sqft
Single Family Residence
Built in 1985
15.5 Acres Lot
$-- Zestimate®
$232/sqft
$5,198 Estimated rent
Home value
Not available
Estimated sales range
Not available
$5,198/mo
Zestimate® history
Loading...
Owner options
Explore your selling options
What's special
Nestled on 15.5 acres in Kennebunk, this home offers a tranquil retreat close to Kennebunk beaches. The property, abutting the Bridal Path and the Mousam River, presents an idyllic setting for a horse farm, with an existing pole barn, or simply enjoying the expansive grounds. The original house features 4 bedrooms and 3 bathrooms, including a large primary en-suite with a walk-in closet. A substantial addition in 2003 created a spacious 3-car garage with workshop, and a large primary en-suite, boasting a sitting room, laundry, and a walk-in closet. With its proximity to both nature and the seaside, this property provides a unique opportunity to enjoy the best of Maine's coastal living. Please note: There can only be one dwelling on this property.
Zillow last checked: 8 hours ago
Listing updated: September 11, 2024 at 07:48pm
Listed by:
Pack Maynard and Associates
Bought with:
Kennebunk Beach Realty
Source: Maine Listings,MLS#: 1588754
Facts & features
Interior
Bedrooms & bathrooms
- Bedrooms: 5
- Bathrooms: 4
- Full bathrooms: 4
Primary bedroom
- Features: Above Garage, Balcony/Deck, Double Vanity, Full Bath, Jetted Tub, Laundry/Laundry Hook-up, Separate Shower, Soaking Tub, Suite
- Level: Second
Bedroom 1
- Features: Full Bath, Skylight, Walk-In Closet(s)
- Level: Second
Bedroom 2
- Features: Closet
- Level: Second
Bedroom 3
- Features: Closet
- Level: Second
Bedroom 4
- Features: Closet
- Level: Second
Den
- Features: Built-in Features
- Level: First
Dining room
- Features: Formal
- Level: First
Family room
- Features: Heat Stove
- Level: First
Kitchen
- Features: Eat-in Kitchen, Kitchen Island, Pantry
- Level: First
Living room
- Features: Formal, Sunken/Raised, Wood Burning Fireplace
- Level: First
Office
- Level: First
Heating
- Baseboard, Direct Vent Furnace, Hot Water
Cooling
- None
Appliances
- Included: Dishwasher, Dryer, Microwave, Gas Range, Refrigerator, Washer
Features
- Attic, Bathtub, Pantry, Shower, Storage, Walk-In Closet(s), Primary Bedroom w/Bath
- Flooring: Carpet, Tile, Wood
- Basement: Interior Entry,Crawl Space,Unfinished
- Number of fireplaces: 2
Interior area
- Total structure area: 5,327
- Total interior livable area: 5,327 sqft
- Finished area above ground: 5,327
- Finished area below ground: 0
Property
Parking
- Total spaces: 3
- Parking features: Paved, 5 - 10 Spaces, Off Street, Garage Door Opener
- Attached garage spaces: 3
Features
- Levels: Multi/Split
- Patio & porch: Deck
- Has view: Yes
- View description: Fields, Scenic, Trees/Woods
Lot
- Size: 15.50 Acres
- Features: Near Golf Course, Near Public Beach, Near Town, Level, Open Lot, Wooded
Details
- Additional structures: Barn(s)
- Parcel number: KENBM072L113
- Zoning: SR
Construction
Type & style
- Home type: SingleFamily
- Architectural style: Contemporary,Other
- Property subtype: Single Family Residence
Materials
- Wood Frame, Wood Siding
- Roof: Composition,Shingle
Condition
- Year built: 1985
Utilities & green energy
- Electric: Circuit Breakers
- Sewer: Private Sewer, Septic Design Available
- Water: Public
- Utilities for property: Utilities On
Community & neighborhood
Location
- Region: Kennebunk
Other
Other facts
- Road surface type: Paved
Price history
| Date | Event | Price |
|---|---|---|
| 6/24/2024 | Sold | $1,238,000-13.1%$232/sqft |
Source: | ||
| 5/30/2024 | Pending sale | $1,425,000$268/sqft |
Source: | ||
| 5/23/2024 | Contingent | $1,425,000$268/sqft |
Source: | ||
| 5/7/2024 | Listed for sale | $1,425,000+68.6%$268/sqft |
Source: | ||
| 3/18/2011 | Listing removed | $845,000$159/sqft |
Source: RealEstateShows.com #968244 Report a problem | ||
Public tax history
| Year | Property taxes | Tax assessment |
|---|---|---|
| 2024 | $13,641 +10.2% | $804,800 +4.4% |
| 2023 | $12,373 +9.9% | $770,900 |
| 2022 | $11,255 +2.5% | $770,900 |
Find assessor info on the county website
Neighborhood: 04043
Nearby schools
GreatSchools rating
- 9/10Sea Road SchoolGrades: 3-5Distance: 1.3 mi
- 10/10Middle School Of The KennebunksGrades: 6-8Distance: 4.6 mi
- 9/10Kennebunk High SchoolGrades: 9-12Distance: 2.9 mi
Get pre-qualified for a loan
At Zillow Home Loans, we can pre-qualify you in as little as 5 minutes with no impact to your credit score.An equal housing lender. NMLS #10287.
