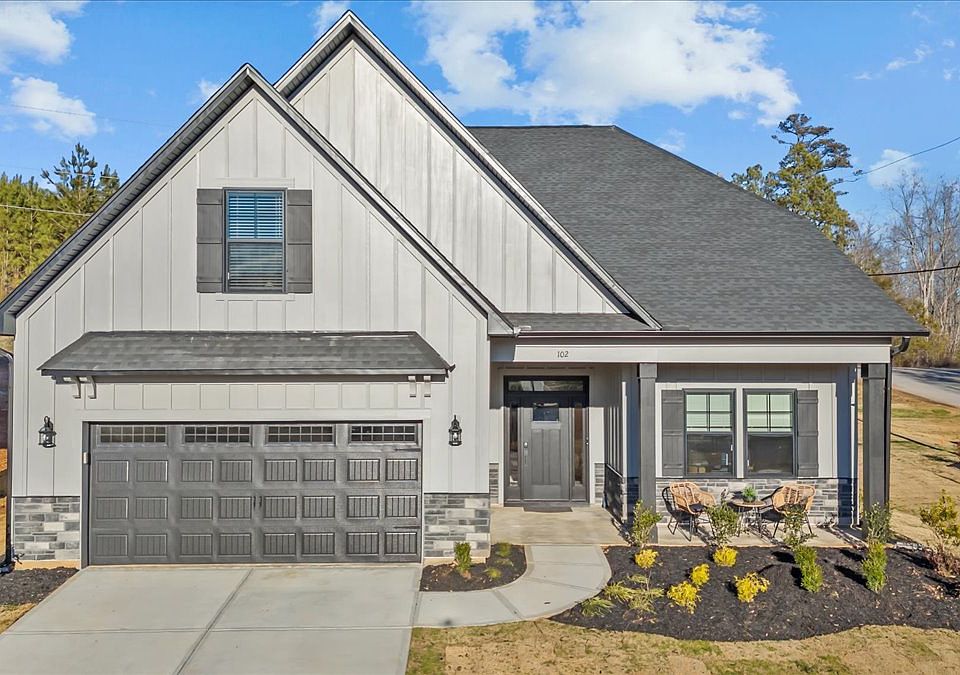This beautifully designed Baymore III by Great Southern Homes, 4-bedroom, 3- bathroom plus bonus space, offers the perfect blend of style, comfort and functionality. With a spacious bonus room and an open layout ideal for family living this home checks all the boxes. The primary suite is in a private hallway on the main floor along with extra-large closet, spa-inspired bathroom with garden tub and spacious vanity. The deluxe kitchen is a showstopper, featuring a gas-cooktop, premium finishes, and plenty of space for gathering. Enjoy year-round outdoor living with the outdoor porch and fireplace, while inside, the cozy indoor fireplace adds warmth and charm. Thoughtfully designed and move-in ready, this home is made for modern family life.
Nestled in the quiet, small subdivision of Edwards Ridge, this beautiful property offers breathtaking views and the perfect balance of convenience and seclusion. Just minutes from top-rated schools, and surrounded by lush forests, scenic hiking trails, a tranquil lake, and even a several nearby waterfalls, this home is a haven for the outdoor enthusiasts. Enjoy the serenity of nature with all the comforts of a close-knit community. Close by both Clemson University and the quaint small downtown of Central, Edwards Ridge offers homeowners every aspect of upscale life. $10,000 Builder incentive with preferred lender- to be used towards closing costs or upgrades. This home can close by the end of the year. **Please note some photos are of similar homes- NOT this particular home**
New construction
Special offer
$539,900
141 Shale Dr, Central, SC 29630
4beds
2,573sqft
Single Family Residence
Built in 2025
0.52 Acres Lot
$531,000 Zestimate®
$210/sqft
$149/mo HOA
What's special
Outdoor porch and fireplacePremium finishesSurrounded by lush forestsDeluxe kitchenExtra-large closetOpen layoutBreathtaking views
Call: (864) 732-2581
- 15 days |
- 171 |
- 13 |
Zillow last checked: 8 hours ago
Listing updated: October 18, 2025 at 10:36am
Listed by:
Karen Sawyer 864-506-1237,
Coldwell Banker Caine/Williams
Source: WUMLS,MLS#: 20293861 Originating MLS: Western Upstate Association of Realtors
Originating MLS: Western Upstate Association of Realtors
Travel times
Schedule tour
Select your preferred tour type — either in-person or real-time video tour — then discuss available options with the builder representative you're connected with.
Facts & features
Interior
Bedrooms & bathrooms
- Bedrooms: 4
- Bathrooms: 3
- Full bathrooms: 3
- Main level bathrooms: 2
- Main level bedrooms: 2
Heating
- Central, Gas
Cooling
- Central Air, Electric
Appliances
- Included: Built-In Oven, Dishwasher, Electric Oven, Electric Range, Gas Cooktop, Disposal, Gas Water Heater, Microwave, Tankless Water Heater, Plumbed For Ice Maker
- Laundry: Washer Hookup, Electric Dryer Hookup
Features
- Bookcases, Built-in Features, Bathtub, Ceiling Fan(s), Cathedral Ceiling(s), Dual Sinks, Fireplace, Garden Tub/Roman Tub, High Ceilings, Bath in Primary Bedroom, Main Level Primary, Pull Down Attic Stairs, Quartz Counters, Smooth Ceilings, Separate Shower, Walk-In Closet(s), Walk-In Shower, French Door(s)/Atrium Door(s)
- Flooring: Carpet, Ceramic Tile, Luxury Vinyl Plank
- Windows: Insulated Windows, Tilt-In Windows, Vinyl
- Basement: None
- Has fireplace: Yes
- Fireplace features: Gas, Gas Log, Multiple, Option
Interior area
- Total structure area: 2,573
- Total interior livable area: 2,573 sqft
Property
Parking
- Total spaces: 2
- Parking features: Attached, Garage, Driveway, Garage Door Opener
- Attached garage spaces: 2
Accessibility
- Accessibility features: Low Threshold Shower
Features
- Levels: One and One Half
- Patio & porch: Front Porch, Patio, Porch
- Exterior features: Sprinkler/Irrigation, Porch, Patio
Lot
- Size: 0.52 Acres
- Features: Cul-De-Sac, Level, Outside City Limits, Subdivision
Details
- Parcel number: 405617105774
Construction
Type & style
- Home type: SingleFamily
- Architectural style: Craftsman,Traditional
- Property subtype: Single Family Residence
Materials
- Cement Siding, Stone
- Foundation: Slab
- Roof: Architectural,Shingle
Condition
- Under Construction
- New construction: Yes
- Year built: 2025
Details
- Builder name: Great Southern Homes
Utilities & green energy
- Sewer: Public Sewer
- Water: Public
- Utilities for property: Underground Utilities
Community & HOA
Community
- Security: Radon Mitigation System, Smoke Detector(s)
- Subdivision: Edwards Ridge
HOA
- Has HOA: Yes
- Services included: Common Areas, Street Lights
- HOA fee: $1,790 annually
Location
- Region: Central
Financial & listing details
- Price per square foot: $210/sqft
- Date on market: 10/18/2025
- Listing agreement: Exclusive Right To Sell
About the community
Trails
Welcome to Edwards Ridge, an exclusive new home community in Central, South Carolina, offering elegant Executive Homes by Great Southern Homes. Starting in the high $400s, these luxury new homes for sale near Clemson, SC, combine sophistication, comfort, and convenience in a sought-after location.
Situated between Edwards Middle School and D.W. Daniel High School, Edwards Ridge is ideal for families who value top-rated education. Its proximity to Clemson University, Lake Hartwell, and scenic hiking trails provides endless opportunities for recreation and connection.
With convenient access to both Greenville and Anderson, homeowners enjoy a seamless balance between work and play. Experience the perfect fusion of modern design, natural beauty, and exceptional craftsmanship with our new homes in Central, SC at Edwards Ridge, built by one of the most respected new home builders in the Upstate-Great Southern Homes.
Build Jobs With Mad Money
Build Jobs $15,000 In Mad Money*** With Homeowners Mortgage.Source: Great Southern Homes

