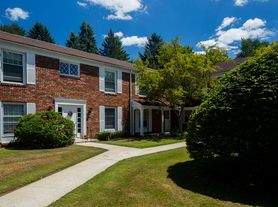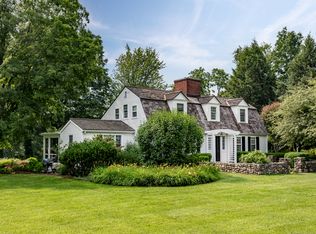Spend the season in Litchfield County during one of the best ski winters in more than a decade, in a distinctive Connecticut barn-style home set in a quiet corner of Washington Depot. The original barn exterior is rustic, while the interior is warm, understated, and chic, with exposed beams, wide-plank floors, and a wood-burning fireplace at the center of the main living space. First-floor primary suite with fireplace, with two additional bedrooms and a full bath upstairs. Snow-covered fields and long winter light filtering through pine trees create a postcard-pretty setting, making it an easy place to slow down and settle in. Country roads lead directly to the Bantam River for crisp walks on crystal-clear, blue-sky days, while town amenities remain close at hand. New Preston is just five minutes away for casual, tavern-style spots, and great shops. Litchfield is ten minutes away, offering a wide range of dining, shopping, and cultural options. Woodbury-also ten minutes away-has become one of Connecticut's strongest food destinations, with a growing market and restaurant scene. Mohawk Mountain is approximately 30 minutes away for skiing. A rare opportunity to enjoy a rural retreat with excellent access to some of the region's best towns. Available for flexible terms. please inquire.
House for rent
$8,000/mo
Fees may apply
141 Shearer Rd, Washington, CT 06793
3beds
4,572sqft
Price may not include required fees and charges. Learn more|
Singlefamily
Available now
Other
In unit laundry
2 Attached garage spaces parking
Other
What's special
Exposed beamsDistinctive connecticut barn-style homePostcard-pretty settingSnow-covered fieldsWide-plank floors
- 11 days |
- -- |
- -- |
Zillow last checked: 9 hours ago
Listing updated: February 05, 2026 at 03:44pm
Travel times
Looking to buy when your lease ends?
Consider a first-time homebuyer savings account designed to grow your down payment with up to a 6% match & a competitive APY.
Facts & features
Interior
Bedrooms & bathrooms
- Bedrooms: 3
- Bathrooms: 3
- Full bathrooms: 2
- 1/2 bathrooms: 1
Heating
- Other
Cooling
- Other
Appliances
- Included: Dishwasher, Dryer, Microwave, Refrigerator, Washer
- Laundry: In Unit
Features
- Has basement: Yes
Interior area
- Total interior livable area: 4,572 sqft
Property
Parking
- Total spaces: 2
- Parking features: Attached, Other
- Has attached garage: Yes
- Details: Contact manager
Details
- Parcel number: WASHM0001B0012L24
Construction
Type & style
- Home type: SingleFamily
- Property subtype: SingleFamily
Condition
- Year built: 1986
Community & HOA
Location
- Region: Washington
Financial & listing details
- Lease term: Contact For Details
Price history
| Date | Event | Price |
|---|---|---|
| 2/1/2026 | Listed for rent | $8,000-38.5%$2/sqft |
Source: Zillow Rentals Report a problem | ||
| 8/24/2025 | Listing removed | $13,000$3/sqft |
Source: Zillow Rentals Report a problem | ||
| 4/14/2025 | Price change | $13,000+271.4%$3/sqft |
Source: Zillow Rentals Report a problem | ||
| 3/14/2025 | Price change | $3,500-73.1%$1/sqft |
Source: Zillow Rentals Report a problem | ||
| 2/13/2025 | Listed for rent | $13,000$3/sqft |
Source: Zillow Rentals Report a problem | ||
Neighborhood: 06793
Nearby schools
GreatSchools rating
- 9/10Washington Primary SchoolGrades: PK-5Distance: 3.7 mi
- 8/10Shepaug Valley SchoolGrades: 6-12Distance: 5.7 mi

