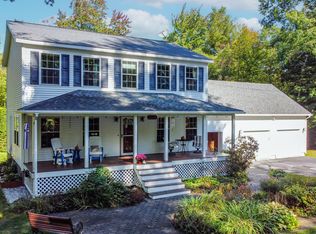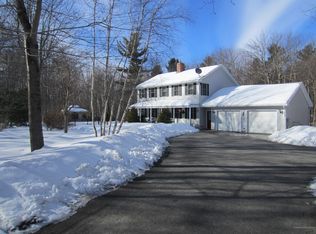Closed
$495,000
141 Spring Drive, Bowdoin, ME 04287
3beds
1,904sqft
Single Family Residence
Built in 2005
2.33 Acres Lot
$515,200 Zestimate®
$260/sqft
$2,645 Estimated rent
Home value
$515,200
Estimated sales range
Not available
$2,645/mo
Zestimate® history
Loading...
Owner options
Explore your selling options
What's special
This stunning home has been meticulously maintained, inside and out. With brand new heat pump systems installed in 2023, brand new dehumidifier for basement, whole-house backup generator, and camper hook-up, this home has it all, all the time! Enjoy evenings grilling out on the back deck, or stroll through the groomed woods and pick wild blueberries from the side yard, this home boasts 2.33 acres of natural charm! Inside you will find a thoughtful open-concept layout, with a bonus room to close off when privacy is needed. Upstairs boasts 2 generous bedrooms, and a full bath with direct access to the primary bedroom. Current homeowners have spared no expense to ensure that you will be instantly at home and rest easy knowing all systems are fully functioning and well taken care of. No surprises here! Come see for yourself and make this house your new home!
Zillow last checked: 8 hours ago
Listing updated: September 26, 2025 at 05:19am
Listed by:
Four Points Real Estate, LLC
Bought with:
Fontaine Family-The Real Estate Leader
Source: Maine Listings,MLS#: 1596397
Facts & features
Interior
Bedrooms & bathrooms
- Bedrooms: 3
- Bathrooms: 2
- Full bathrooms: 2
Primary bedroom
- Features: Closet, Full Bath, Walk-In Closet(s)
- Level: Second
Bedroom 1
- Features: Closet
- Level: Second
Bedroom 2
- Features: Closet
- Level: Second
Den
- Level: First
Kitchen
- Features: Pantry
- Level: First
Heating
- Baseboard, Heat Pump, Hot Water, Zoned
Cooling
- Heat Pump
Appliances
- Included: Dishwasher, Dryer, Microwave, Gas Range, Refrigerator, Washer
Features
- Attic, Pantry, Storage, Walk-In Closet(s), Primary Bedroom w/Bath
- Flooring: Carpet, Tile, Wood
- Basement: Interior Entry,Full,Unfinished
- Has fireplace: No
Interior area
- Total structure area: 1,904
- Total interior livable area: 1,904 sqft
- Finished area above ground: 1,904
- Finished area below ground: 0
Property
Parking
- Total spaces: 2
- Parking features: Paved, 5 - 10 Spaces, On Site, Garage Door Opener
- Attached garage spaces: 2
Features
- Patio & porch: Deck
- Has view: Yes
- View description: Trees/Woods
Lot
- Size: 2.33 Acres
- Features: Neighborhood, Rural, Level, Open Lot, Rolling Slope, Landscaped, Wooded
Details
- Parcel number: BOWDM15L2718
- Zoning: Residential
- Other equipment: Cable, Generator
Construction
Type & style
- Home type: SingleFamily
- Architectural style: Colonial
- Property subtype: Single Family Residence
Materials
- Wood Frame, Vinyl Siding
- Roof: Pitched,Shingle
Condition
- Year built: 2005
Utilities & green energy
- Electric: On Site, Circuit Breakers, Generator Hookup, Underground
- Sewer: Private Sewer, Septic Design Available
- Water: Private, Well
- Utilities for property: Utilities On
Green energy
- Energy efficient items: Ceiling Fans, Dehumidifier, Thermostat
Community & neighborhood
Security
- Security features: Air Radon Mitigation System
Location
- Region: Bowdoin
HOA & financial
HOA
- Has HOA: Yes
- HOA fee: $400 annually
Other
Other facts
- Road surface type: Paved
Price history
| Date | Event | Price |
|---|---|---|
| 10/17/2024 | Sold | $495,000-2.9%$260/sqft |
Source: | ||
| 9/3/2024 | Pending sale | $510,000$268/sqft |
Source: | ||
| 8/30/2024 | Price change | $510,000-1.9%$268/sqft |
Source: | ||
| 7/13/2024 | Listed for sale | $519,999$273/sqft |
Source: | ||
Public tax history
| Year | Property taxes | Tax assessment |
|---|---|---|
| 2024 | $4,232 +1.4% | $436,300 +90.3% |
| 2023 | $4,173 +3.8% | $229,300 -3.6% |
| 2022 | $4,022 -1.8% | $237,960 -3.5% |
Find assessor info on the county website
Neighborhood: 04287
Nearby schools
GreatSchools rating
- 8/10Bowdoin Central SchoolGrades: K-5Distance: 5.6 mi
- 6/10Mt Ararat Middle SchoolGrades: 6-8Distance: 10.7 mi
- 4/10Mt Ararat High SchoolGrades: 9-12Distance: 11.1 mi

Get pre-qualified for a loan
At Zillow Home Loans, we can pre-qualify you in as little as 5 minutes with no impact to your credit score.An equal housing lender. NMLS #10287.
Sell for more on Zillow
Get a free Zillow Showcase℠ listing and you could sell for .
$515,200
2% more+ $10,304
With Zillow Showcase(estimated)
$525,504
