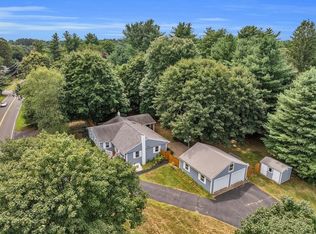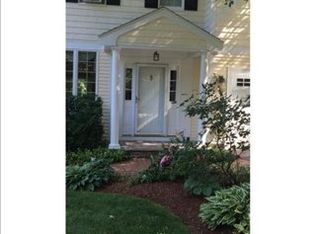This picturesque MOVE-IN READY 3/4 bedroom, 2 bath Cape is located in a coveted neighborhood of more expensive homes making this a smart option! Privately sited, yet an easy Boston commute; minutes to Mass Pike, RT 9, 30 and 20! Recent renovations inc. a chef's kitchen w/granite, Spa-worthy Master Bath with jetted tub & heated floors, numerous skylights & vaulted ceilings on 2nd floor. The natural light floods in! The Master Bedroom features an exterior porch; perfect for sitting out & sipping your morning coffee! In addition, this home boasts new high-energy GAS HEAT, tankless hot water, & energy savings windows/doors. Roof is approx. 4 yrs old. Storage galore/excellent closet space. The expansive family room w/ fireplace & kitchen lead to a charming deck that overlooks the private, level, fenced in backyard, complete with a Fire Pit & inground pool. Prestigious Sudbury Schools!
This property is off market, which means it's not currently listed for sale or rent on Zillow. This may be different from what's available on other websites or public sources.

