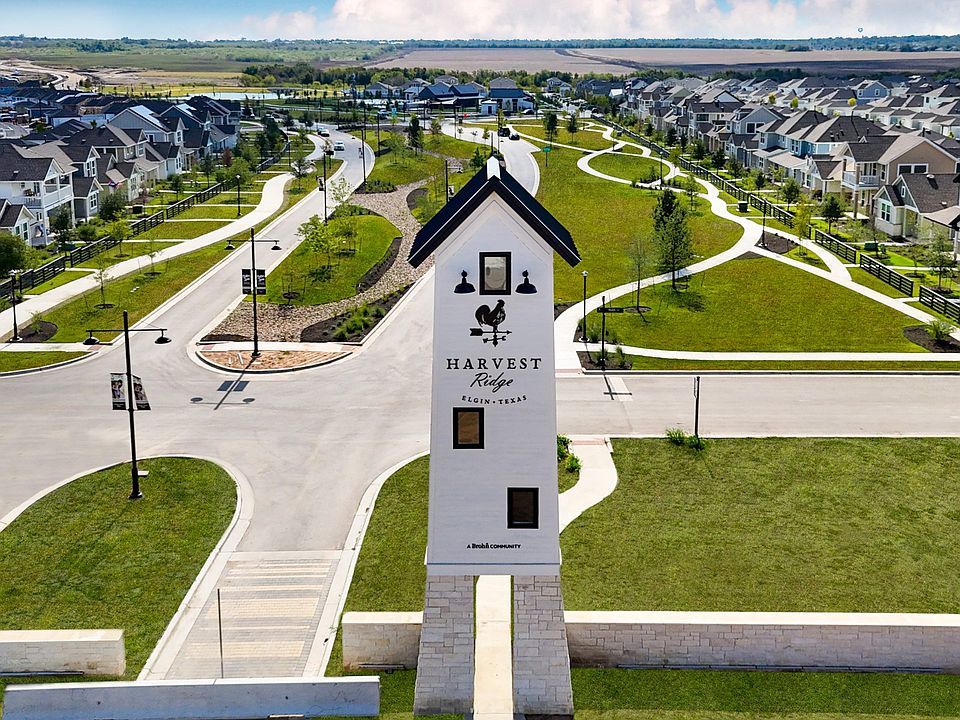MLS# 7244977 - Built by Brohn Homes - Ready Now! ~ 141 Summer Drive is a cozy, cottage style home full of charm and modern finishes. This thoughtfully designed one-story home in Harvest Ridge, Elgin’s award-winning master-planned community, features granite countertops, 42-inch upper cabinets with tons of space, and vinyl flooring throughout the main living areas. The primary suite offers a walk-in closet, walk-in shower, and raised silestone vanities for a clean, modern finish. . Located within a vibrant community, this home offers access to resort-style amenities including two sparkling pools, a splash pad, and a dog park. Spend leisurely afternoons by the fishing pond or stay active with pickleball and community-organized events hosted by the onsite lifestyle coordinator. The community also boasts an onsite elementary school, game room, lounge, and plenty of green spaces for outdoor enjoyment. Whether you’re looking to relax or engage in fun activities, this neighborhood has something for everyone. With its prime location, quality craftsmanship, and access to outstanding amenities, this home is the perfect match for those seeking comfort, style, and a vibrant lifestyle!
Active
$223,750
141 Summer Dr, Elgin, TX 78621
3beds
1,326sqft
Single Family Residence
Built in 2025
4,791.6 Square Feet Lot
$223,300 Zestimate®
$169/sqft
$70/mo HOA
What's special
Sparkling poolsSplash padGranite countertopsVinyl flooringGame roomWalk-in closetGreen spaces
Call: (737) 232-3148
- 88 days |
- 93 |
- 3 |
Zillow last checked: 8 hours ago
Listing updated: October 28, 2025 at 10:27am
Listed by:
Ben Caballero (888) 872-6006,
HomesUSA.com
Source: Unlock MLS,MLS#: 7244977
Travel times
Schedule tour
Select your preferred tour type — either in-person or real-time video tour — then discuss available options with the builder representative you're connected with.
Facts & features
Interior
Bedrooms & bathrooms
- Bedrooms: 3
- Bathrooms: 2
- Full bathrooms: 2
- Main level bedrooms: 3
Primary bedroom
- Features: Walk-In Closet(s)
- Level: First
Primary bathroom
- Features: Walk-in Shower
- Level: First
Kitchen
- Features: Open to Family Room, Pantry
- Level: First
Heating
- Central, Natural Gas
Cooling
- Central Air
Appliances
- Included: Dishwasher, Disposal, Gas Range, Gas Oven, Tankless Water Heater
Features
- Open Floorplan, Pantry, Recessed Lighting, Walk-In Closet(s)
- Flooring: Carpet, Vinyl
- Windows: Double Pane Windows, ENERGY STAR Qualified Windows, Vinyl Windows
Interior area
- Total interior livable area: 1,326 sqft
Property
Parking
- Parking features: Attached, Garage Faces Front
- Has attached garage: Yes
Accessibility
- Accessibility features: None
Features
- Levels: One
- Stories: 1
- Patio & porch: Covered, Patio
- Exterior features: Private Yard
- Pool features: None
- Fencing: Back Yard, Wood
- Has view: Yes
- View description: Neighborhood
- Waterfront features: None
Lot
- Size: 4,791.6 Square Feet
- Dimensions: 40 x 129
- Features: Back Yard, Close to Clubhouse, Front Yard, Level, Sprinkler - Automatic, Sprinkler - Back Yard, Sprinklers In Front, Sprinkler - Side Yard, Trees-Small (Under 20 Ft)
Details
- Additional structures: None
- Parcel number: 141 Summer Dr, Elgin TX 78621
- Special conditions: Standard
Construction
Type & style
- Home type: SingleFamily
- Property subtype: Single Family Residence
Materials
- Foundation: Slab
- Roof: Composition, Shingle
Condition
- New Construction
- New construction: Yes
- Year built: 2025
Details
- Builder name: Brohn Homes
Utilities & green energy
- Sewer: Municipal Utility District (MUD)
- Water: Municipal Utility District (MUD), Public
- Utilities for property: Electricity Available, Natural Gas Available, Phone Available, Water Available
Community & HOA
Community
- Features: Clubhouse, Curbs, Fishing, Game Room, Kitchen Facilities, Park, Planned Social Activities, Playground, Sport Court(s)/Facility
- Subdivision: Harvest Ridge
HOA
- Has HOA: Yes
- Services included: Common Area Maintenance, Maintenance Grounds
- HOA fee: $70 monthly
- HOA name: PAMCO
Location
- Region: Elgin
Financial & listing details
- Price per square foot: $169/sqft
- Date on market: 8/28/2025
- Listing terms: Cash,Conventional,FHA,Texas Vet,USDA Loan,VA Loan
- Electric utility on property: Yes
About the community
Welcome to Harvest Ridge, Elgin's most prestigious and award-winning master-planned community, where thoughtful design and true community spirit come together. With new homes starting in the $190s and options ranging from 2 to 5 bedrooms, there’s something here for every stage of life.
Built around the idea that a neighborhood should be more than just a place to live, Harvest Ridge is designed to foster connection-with inviting front porches that encourage conversation, and a wide range of amenities that bring people together. Spend your days enjoying the resort-style pool, fishing ponds, playscapes, event lawns, food trucks, coffee bar, basketball and sports fields, and more. A full-time Lifestyle Director ensures there's always something happening, from seasonal festivals to family movie nights.
Located just east of Austin near Highway 290, and now home to a brand-new onsite elementary school, Harvest Ridge offers the perfect balance of small-town charm and modern convenience. It's more than a neighborhood-it's a community built for belonging.
Source: Brohn Homes

