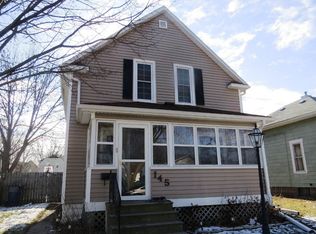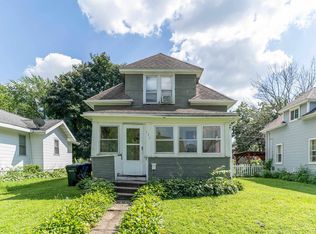Cute And Comfortable! This Superb One And A Half Story Home Provides Quality And Comfort Throughout At An Inviting Price! When Entering The Home, You'Ll Appreciate The Convenient Entryway And Storage Closet Before Entering The Main Floor Living Room. You'Ll Love The Hardwood Flooring That Flows Throughout The Main Living Room And Dining, Along With Lots Of Window Lighting, An Arched Doorway And Built-In Corner Hutch In The Formal Dining Room. The Kitchen Provides Easy To Maintain Tile Flooring, As Well As A Tile Backsplash, Ample Oak Cabinetry And Access To Rear Enclosed Porch For Easy Outdoor Dining. Moving To The Upper Level, You Have Two Great Bedrooms With Hardwood Flooring And A Hallway Full Bathroom. The Exterior Of The Home Features A Nicely Sized Backyard That'S Completely Fenced-In, Along With A Fantastic Covered Patio And A Single Stall Garage With Alley Access. The Perfect Fit Awaits You In This Lovely Two Bedroom Home! Don'T Wait!
This property is off market, which means it's not currently listed for sale or rent on Zillow. This may be different from what's available on other websites or public sources.


