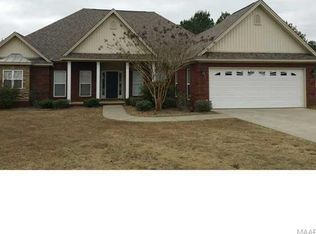Looking for something new but can't afford the price tag? This home has been kept in immaculate condition with its current owner and pride in ownership will be evident the moment you walk through the door. Very open and spacious 3 bedroom 2 bath floor plan that features over 10 foot raised ceilings and is very energy efficient with spray foam insulation. The design of the home gives a feeling of a much larger home. The family room has a wood-burning fireplace and there is ample space for your family room furniture because the TV is mounted over the fireplace. The kitchen features dark cabinetry, granite countertops, and stainless steel appliances. The bedrooms are all very good size which will accommodate larger furniture. Spacious Master bedroom features a gorgeous vaulted ceiling and plenty of space for a king size bed. Master bathroom has dual sinks and a shower/tub combo. Laundry is located in the center of the house for convenience. Out back, sit and relax under the gazebo overlooking a beautifully manicured lawn sipping on your favorite summer time drink. The backyard has a full privacy fence which has been stained. This home is located at the end of a quiet cul-de-sac. Need a garage? No problem, this home also comes with a one car garage for that extra needed space or covered parking for your car. Hurry this one will not last long! Please call Kristen for your own private tour today.
This property is off market, which means it's not currently listed for sale or rent on Zillow. This may be different from what's available on other websites or public sources.

