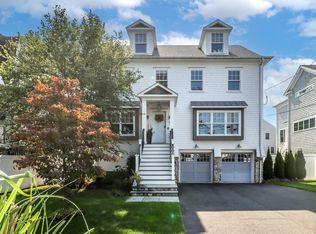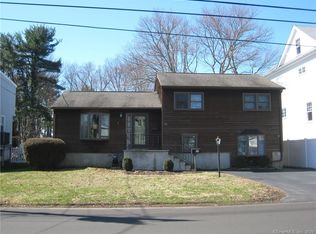Sold for $1,820,000 on 09/05/25
$1,820,000
141 Veres Street, Fairfield, CT 06824
4beds
3,069sqft
Single Family Residence
Built in 2015
6,534 Square Feet Lot
$1,862,700 Zestimate®
$593/sqft
$8,011 Estimated rent
Home value
$1,862,700
$1.68M - $2.07M
$8,011/mo
Zestimate® history
Loading...
Owner options
Explore your selling options
What's special
Prime Corner Lot In a Coveted Fairfield Beach Neighborhood. This exquisite four bedroom, three full & two half bath home blends luxury with modern convenience, with nine-foot ceilings and rich paneling throughout. The heart of the home is the open concept gourmet kitchen & living room.The kitchen has Carrera marble, a spacious island w seating, a walk-in pantry & flows seamlessly into the breakfast room. Entertain with ease in the formal dining room, complete with a butler's pantry. The living room is anchored by a gas fireplace creating a warm and welcoming space. A versatile family room, also on the main floor, offers additional space for relaxation or recreation. The office nook in the kitchen, formal and informal half baths and mudroom complete the main floor. Ascend the grand staircase to the second floor where the luxurious primary ensuite awaits. This retreat features a spa-inspired bath with a Carrera marble shower, dual vanities, a soaking tub, double walk-in closets, & a private water closet. Three additional bedrooms including one with its own ensuite, and two sharing a well-appointed bath with dual vanities and private shower/tub room. Easy access from the kitchen to the beautiful backyard, lined with vibrant flower beds, and attractive fencing. There is an add'l 691 sq ft of covered space beneath the home and open to the patio for recreation and/or storage. Location is prime-walk to beach, Metro North train station, and neighborhood park with playground.
Zillow last checked: 8 hours ago
Listing updated: September 05, 2025 at 11:05am
Listed by:
Sally Bohling 203-856-9185,
Coldwell Banker Realty 203-227-8424
Bought with:
Sally Bohling, RES.0791948
Coldwell Banker Realty
Source: Smart MLS,MLS#: 24111313
Facts & features
Interior
Bedrooms & bathrooms
- Bedrooms: 4
- Bathrooms: 4
- Full bathrooms: 3
- 1/2 bathrooms: 1
Primary bedroom
- Features: High Ceilings, Walk-In Closet(s), Hardwood Floor, Marble Floor
- Level: Upper
Bedroom
- Features: High Ceilings, Full Bath, Walk-In Closet(s), Hardwood Floor
- Level: Upper
Bedroom
- Features: High Ceilings, Jack & Jill Bath, Walk-In Closet(s), Hardwood Floor
- Level: Upper
Bedroom
- Features: High Ceilings, Jack & Jill Bath, Hardwood Floor, Tub w/Shower
- Level: Upper
Dining room
- Features: High Ceilings, Built-in Features, Hardwood Floor
- Level: Main
Family room
- Features: Hardwood Floor
- Level: Main
Kitchen
- Features: High Ceilings, Built-in Features, Eating Space, Kitchen Island, Pantry, Hardwood Floor
- Level: Main
Living room
- Features: High Ceilings, Gas Log Fireplace, Hardwood Floor
- Level: Main
Office
- Features: High Ceilings
- Level: Main
Heating
- Forced Air, Gas In Street
Cooling
- Central Air
Appliances
- Included: Gas Cooktop, Oven, Microwave, Range Hood, Refrigerator, Freezer, Dishwasher, Washer, Dryer, Tankless Water Heater
- Laundry: Upper Level, Mud Room
Features
- Open Floorplan, Entrance Foyer
- Basement: None
- Attic: Pull Down Stairs
- Number of fireplaces: 1
Interior area
- Total structure area: 3,069
- Total interior livable area: 3,069 sqft
- Finished area above ground: 3,069
Property
Parking
- Total spaces: 2
- Parking features: Attached, Garage Door Opener
- Attached garage spaces: 2
Features
- Waterfront features: Walk to Water, Beach Access
Lot
- Size: 6,534 sqft
- Features: Corner Lot, Dry, Level, Landscaped, In Flood Zone
Details
- Parcel number: 132607
- Zoning: B
Construction
Type & style
- Home type: SingleFamily
- Architectural style: Colonial
- Property subtype: Single Family Residence
Materials
- Shingle Siding, Wood Siding
- Foundation: Concrete Perimeter
- Roof: Asphalt
Condition
- New construction: No
- Year built: 2015
Utilities & green energy
- Sewer: Public Sewer
- Water: Public
Community & neighborhood
Community
- Community features: Golf, Playground, Public Rec Facilities, Near Public Transport
Location
- Region: Fairfield
- Subdivision: Beach
Price history
| Date | Event | Price |
|---|---|---|
| 9/5/2025 | Sold | $1,820,000-3.7%$593/sqft |
Source: | ||
| 8/13/2025 | Pending sale | $1,890,000$616/sqft |
Source: | ||
| 7/16/2025 | Listed for sale | $1,890,000+60.3%$616/sqft |
Source: | ||
| 7/9/2020 | Sold | $1,179,000$384/sqft |
Source: | ||
| 6/26/2020 | Listed for sale | $1,179,000$384/sqft |
Source: Compass Connecticut, LLC #170294369 | ||
Public tax history
| Year | Property taxes | Tax assessment |
|---|---|---|
| 2025 | $24,277 +1.8% | $855,120 |
| 2024 | $23,858 +1.4% | $855,120 |
| 2023 | $23,524 +1% | $855,120 |
Find assessor info on the county website
Neighborhood: 06824
Nearby schools
GreatSchools rating
- 9/10Sherman SchoolGrades: K-5Distance: 0.6 mi
- 8/10Roger Ludlowe Middle SchoolGrades: 6-8Distance: 1.1 mi
- 9/10Fairfield Ludlowe High SchoolGrades: 9-12Distance: 1.2 mi
Schools provided by the listing agent
- Elementary: Roger Sherman
- Middle: Roger Ludlowe
- High: Fairfield Ludlowe
Source: Smart MLS. This data may not be complete. We recommend contacting the local school district to confirm school assignments for this home.

Get pre-qualified for a loan
At Zillow Home Loans, we can pre-qualify you in as little as 5 minutes with no impact to your credit score.An equal housing lender. NMLS #10287.
Sell for more on Zillow
Get a free Zillow Showcase℠ listing and you could sell for .
$1,862,700
2% more+ $37,254
With Zillow Showcase(estimated)
$1,899,954

