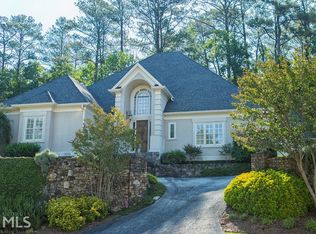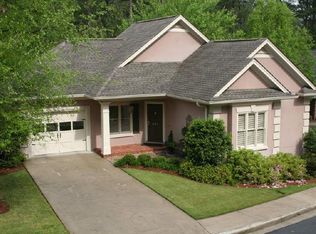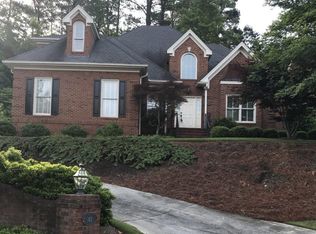Gated Community. Youngest house in neighborhood. Built in 2008.New bedroom upstairs.
This property is off market, which means it's not currently listed for sale or rent on Zillow. This may be different from what's available on other websites or public sources.



