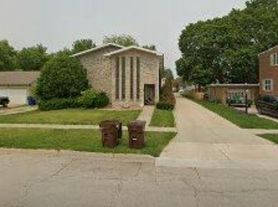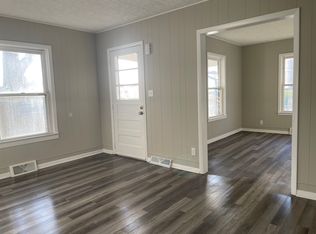HISTORIC 5 BEDROOM HOME NOW AVAILABLE! THIS CHARMING HOME FEATURES FRESH PAINT THROUGHOUT, NEW FLOORING, UPDATED BATH WITH NEW TUB SURROUND/SINK/TOLIET, NEW KITCHEN APPLIANCES, CEILING FANS, AND STACKABLE WASHER AND DRYER. HISTORIC CHARM WITH GORGEOUS MILLWORK, HIGH CEILINGS AND LARGE ROOMS. MAIN FLOOR BEDROOM, SPACIOUS LIVING ROOM, LARGE DINING ROOM (OR FAMILY ROOM/STUDY) AND MAIN FLOOR FULL BATH. FRESHLY PAINTED AND UPDATED COUNTRY KITCHEN HAS ISLAND OR TABLE SPACE, CEILING FAN, DISHWASHER, NEW APPLIANCES AND MAIN FLOOR LAUNDRY. 4 ADDITIONAL BEDROOMS UPSTAIRS FEATURING BRAND NEW FLOORING, FRESH PAINT AND UPDATED FULL BATHROOM. 3 SEASONS ROOM IS PERFECT FOR OUTSIDE GATHERINGS, DRY BASEMENT OFFERS OPTIONAL REC ROOM & EXTRA STORAGE. 1 CAR GARAGE SPACE & LAWN CARE INCLUDED. LOTS OF ROOM HERE! WALK TO DOWNTOWN EVENTS, RESTAURANTS, SHOPS AND PARKS! AVAILABLE 10/3/25 DOGS ONLY! MIN CREDIT SCORE, NO EVICTIONS/BANKRUPTCIES, VERIFIABLE INCOME REQUIRED, 2.5 x INCOME TO RENT, BACKGROUND/CREDIT CHECK, NO SMOKING, RENTERS INSURANCE REQUIRED. TENANT PAYS ALL UTILITIES. PREQUALIFICATION APPLICATION REQUIRED PRIOR TO SCHEDULING. CONTACT AGENT FOR INFO
One year lease
Tenant pays all utilities
No smoking in house or Enclosed patio
Dogs only
Credit check
Verifiable employment/income required
Prequalification application REQUIRED prior to viewing.
Apply on Zillow for faster showing scheduling.
House for rent
Street View
Accepts Zillow applications
$2,500/mo
141 W 1st St, Manteno, IL 60950
5beds
1,853sqft
Price may not include required fees and charges.
Single family residence
Available now
Dogs OK
Central air
In unit laundry
Detached parking
Forced air
What's special
High ceilingsIsland or table spaceLarge dining roomStackable washer and dryerLarge roomsUpdated bathNew kitchen appliances
- 6 days |
- -- |
- -- |
Travel times
Facts & features
Interior
Bedrooms & bathrooms
- Bedrooms: 5
- Bathrooms: 2
- Full bathrooms: 2
Heating
- Forced Air
Cooling
- Central Air
Appliances
- Included: Dishwasher, Dryer, Oven, Refrigerator, Washer
- Laundry: In Unit
Features
- Flooring: Hardwood, Tile
Interior area
- Total interior livable area: 1,853 sqft
Property
Parking
- Parking features: Detached, Off Street
- Details: Contact manager
Features
- Exterior features: Bicycle storage, Heating system: Forced Air, Lawn Care included in rent, No Utilities included in rent
Details
- Parcel number: 030215316010
Construction
Type & style
- Home type: SingleFamily
- Property subtype: Single Family Residence
Community & HOA
Location
- Region: Manteno
Financial & listing details
- Lease term: 1 Year
Price history
| Date | Event | Price |
|---|---|---|
| 10/2/2025 | Listed for rent | $2,500$1/sqft |
Source: Zillow Rentals | ||
| 8/13/2025 | Sold | $215,000-10.4%$116/sqft |
Source: | ||
| 7/2/2025 | Contingent | $239,900$129/sqft |
Source: | ||
| 6/3/2025 | Price change | $239,900-2%$129/sqft |
Source: | ||
| 5/18/2025 | Price change | $244,900-2%$132/sqft |
Source: | ||

