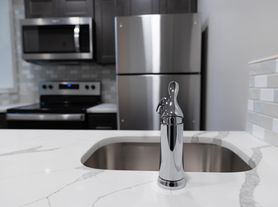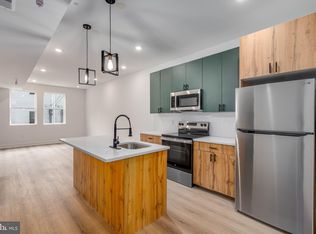Welcome to 141 W Huntingdon St (Unit #1). This new construction unit features 2 bedrooms and 1.5 bath bilevel unit with private backyard space. Unit includes in-unit washer/dryer, open concept living/kitchen, stainless steel appliances (fridge, microwave, stove, dishwasher) and quartz countertops. It comes with all the extras as well, from surround sound built in speaker system, to smart thermostat and security system. What a great block to live on with new construction all up and down the block. There are eight new construction duplexes right next to this one. Over 400+ new construction units either completed or currently under construction within a 3 block radius. Public transportation and the EL station is a few blocks walk and Waterloo park is around the corner and has been completely renovated into a new playground and park. Call for more info and to schedule a tour of the unit and area.
Listing information is deemed reliable, but not guaranteed.
Apartment for rent
$1,400/mo
141 W Huntingdon St APT 1, Philadelphia, PA 19133
2beds
1,400sqft
Price may not include required fees and charges.
Multifamily
Available now
Central air, ceiling fan
In unit laundry
On street parking
Central
What's special
Quartz countertopsPrivate backyard spaceSmart thermostatSecurity system
- 2 days |
- -- |
- -- |
Travel times
Looking to buy when your lease ends?
Consider a first-time homebuyer savings account designed to grow your down payment with up to a 6% match & a competitive APY.
Facts & features
Interior
Bedrooms & bathrooms
- Bedrooms: 2
- Bathrooms: 2
- Full bathrooms: 1
- 1/2 bathrooms: 1
Heating
- Central
Cooling
- Central Air, Ceiling Fan
Appliances
- Included: Dishwasher, Dryer, Microwave, Oven, Refrigerator, Washer
- Laundry: In Unit
Features
- Ceiling Fan(s), Combination Kitchen/Living, Floor Plan - Open, Kitchen - Island, Recessed Lighting, Sprinkler System, Window Treatments, Wood Floors
- Flooring: Wood
- Has basement: Yes
Interior area
- Total interior livable area: 1,400 sqft
Property
Parking
- Parking features: On Street
- Details: Contact manager
Features
- Stories: 3
- Exterior features: Architecture Style: Unit/Flat/Apartment, Ceiling Fan(s), Combination Kitchen/Living, Energy Efficient Appliances, Floor Plan - Open, Flooring: Wood, Heating system: Central, Kitchen - Island, On Street, Recessed Lighting, Sprinkler System, Stainless Steel Appliances, Window Treatments, Wood Floors
Construction
Type & style
- Home type: MultiFamily
- Property subtype: MultiFamily
Condition
- Year built: 2021
Community & HOA
Location
- Region: Philadelphia
Financial & listing details
- Lease term: Contact For Details
Price history
| Date | Event | Price |
|---|---|---|
| 11/14/2025 | Listed for rent | $1,400$1/sqft |
Source: Bright MLS #PAPH2559348 | ||
| 11/7/2024 | Listing removed | $1,400$1/sqft |
Source: Bright MLS #PAPH2398142 | ||
| 9/18/2024 | Listed for rent | $1,400-6.7%$1/sqft |
Source: Bright MLS #PAPH2398142 | ||
| 8/27/2024 | Listing removed | $1,500$1/sqft |
Source: Bright MLS #PAPH2337672 | ||
| 7/9/2024 | Price change | $1,500-9.1%$1/sqft |
Source: Bright MLS #PAPH2337672 | ||

