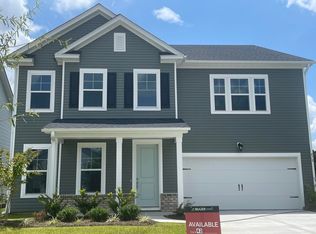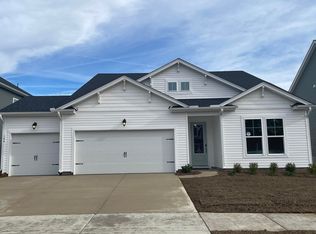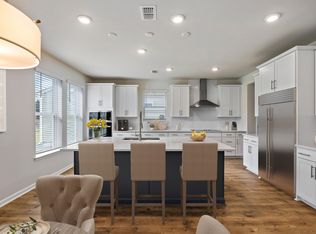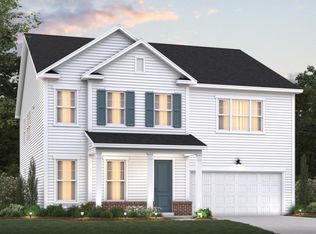Closed
$547,881
141 Winding Grove Ln, Moncks Corner, SC 29461
4beds
3,227sqft
Single Family Residence
Built in 2025
-- sqft lot
$546,000 Zestimate®
$170/sqft
$-- Estimated rent
Home value
$546,000
$513,000 - $579,000
Not available
Zestimate® history
Loading...
Owner options
Explore your selling options
What's special
UNDER CONSTRUCTION!! The Aspen floorplan is a 4 bedroom and 3.5 bathroom home. 3 CAR GARAGE! Enter into the 2-story foyer w/ private study. Separate dining and a butler's pantry & walk-in pantry extend the enhanced kitchen with a 36'' cooktop, range hood, built-in wall oven and microwave. 42'' cabinets with crown molding, quartz counter tops, large island and upgraded backsplash is a chef's delight. Laminate flooring on the main. The great room off the kitchen. Large mudroom with seating and cubbies with a private office and powder room complete the main floor. Oak tread steps lead directly into the loft area. Primary bedroom with shower and separate tub. two walk-in closets and a linen closet. Carpet in all bedrooms, upgraded tile flooring in all bathrooms.
Zillow last checked: 8 hours ago
Listing updated: September 02, 2025 at 10:44am
Listed by:
Beazer Homes
Bought with:
Keller Williams Realty Charleston West Ashley
Source: CTMLS,MLS#: 25001324
Facts & features
Interior
Bedrooms & bathrooms
- Bedrooms: 4
- Bathrooms: 4
- Full bathrooms: 3
- 1/2 bathrooms: 1
Heating
- Central, Heat Pump
Cooling
- Central Air
Appliances
- Laundry: Electric Dryer Hookup, Washer Hookup, Laundry Room
Features
- Garden Tub/Shower, Kitchen Island, Walk-In Closet(s)
- Flooring: Carpet, Ceramic Tile, Vinyl
- Windows: ENERGY STAR Qualified Windows
- Has fireplace: No
Interior area
- Total structure area: 3,227
- Total interior livable area: 3,227 sqft
Property
Parking
- Total spaces: 3
- Parking features: Garage, Garage Door Opener
- Garage spaces: 3
Features
- Levels: Two
- Stories: 2
Lot
- Features: 0 - .5 Acre
Construction
Type & style
- Home type: SingleFamily
- Architectural style: Traditional
- Property subtype: Single Family Residence
Materials
- Vinyl Siding
- Foundation: Slab
- Roof: Architectural
Condition
- New construction: Yes
- Year built: 2025
Utilities & green energy
- Sewer: Public Sewer
- Water: Public
Green energy
- Green verification: HERS Index Score
- Energy efficient items: HVAC, Insulation
Community & neighborhood
Location
- Region: Moncks Corner
- Subdivision: The Groves of Berkeley
Other
Other facts
- Listing terms: Cash,Conventional,FHA,VA Loan
Price history
| Date | Event | Price |
|---|---|---|
| 5/30/2025 | Sold | $547,881+0%$170/sqft |
Source: | ||
| 4/30/2025 | Pending sale | $547,880$170/sqft |
Source: | ||
| 4/30/2025 | Price change | $547,8800%$170/sqft |
Source: | ||
| 4/23/2025 | Price change | $547,881+0%$170/sqft |
Source: | ||
| 1/16/2025 | Listed for sale | $547,880$170/sqft |
Source: | ||
Public tax history
Tax history is unavailable.
Neighborhood: 29461
Nearby schools
GreatSchools rating
- 7/10Foxbank ElementaryGrades: PK-5Distance: 0.9 mi
- 4/10Berkeley Middle SchoolGrades: 6-8Distance: 8.1 mi
- 5/10Berkeley High SchoolGrades: 9-12Distance: 8.1 mi
Schools provided by the listing agent
- Elementary: Foxbank
- Middle: Berkeley Intermediate
- High: Berkeley
Source: CTMLS. This data may not be complete. We recommend contacting the local school district to confirm school assignments for this home.
Get a cash offer in 3 minutes
Find out how much your home could sell for in as little as 3 minutes with a no-obligation cash offer.
Estimated market value
$546,000
Get a cash offer in 3 minutes
Find out how much your home could sell for in as little as 3 minutes with a no-obligation cash offer.
Estimated market value
$546,000



