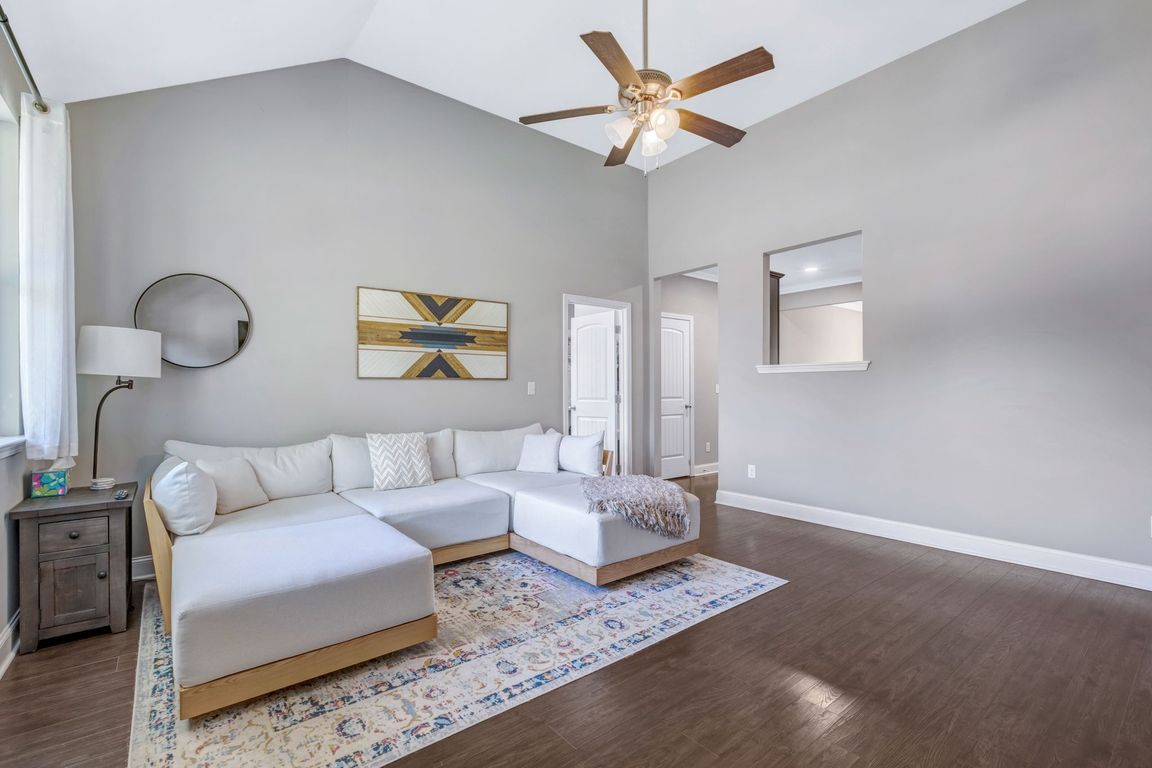
ActivePrice increase: $122.1K (8/15)
$350,000
3beds
1,348sqft
141 Woody Thomas Dr, La Vergne, TN 37086
3beds
1,348sqft
Single family residence, residential
Built in 2019
0.49 Acres
4 Open parking spaces
$260 price/sqft
What's special
Wood fenceWalk-in closetAll-brick frontMature walnut treeAmple cabinetsSpacious eat-in kitchenBeautiful trey ceilings
This turnkey, one level ranch home is a must see to fully appreciate! The home features beautiful dark wood vinyl floors throughout the living room and kitchen, carpet in the bedrooms, and tile in the bathrooms. The living room flows seamlessly into a spacious eat-in kitchen with ample cabinets, elegant granite ...
- 12 days
- on Zillow |
- 705 |
- 57 |
Likely to sell faster than
Source: RealTracs MLS as distributed by MLS GRID,MLS#: 2975048
Travel times
Living Room
Kitchen
Primary Bedroom
Zillow last checked: 7 hours ago
Listing updated: August 23, 2025 at 02:31pm
Listing Provided by:
Nathaniel Stewart 440-409-4430,
Benchmark Realty 931-281-6160
Source: RealTracs MLS as distributed by MLS GRID,MLS#: 2975048
Facts & features
Interior
Bedrooms & bathrooms
- Bedrooms: 3
- Bathrooms: 2
- Full bathrooms: 2
- Main level bedrooms: 3
Bedroom 1
- Features: Walk-In Closet(s)
- Level: Walk-In Closet(s)
- Area: 208 Square Feet
- Dimensions: 13x16
Bedroom 2
- Area: 130 Square Feet
- Dimensions: 10x13
Bedroom 3
- Area: 130 Square Feet
- Dimensions: 10x13
Dining room
- Area: 144 Square Feet
- Dimensions: 12x12
Kitchen
- Area: 130 Square Feet
- Dimensions: 13x10
Living room
- Area: 221 Square Feet
- Dimensions: 13x17
Heating
- Central
Cooling
- Central Air
Appliances
- Included: Electric Oven, Built-In Electric Range, Dishwasher, Microwave, Refrigerator
Features
- Flooring: Tile, Vinyl
- Basement: None
Interior area
- Total structure area: 1,348
- Total interior livable area: 1,348 sqft
- Finished area above ground: 1,348
Property
Parking
- Total spaces: 4
- Parking features: Concrete
- Uncovered spaces: 4
Features
- Levels: One
- Stories: 1
- Patio & porch: Patio
Lot
- Size: 0.49 Acres
Details
- Additional structures: Storage
- Parcel number: 017E A 02301 R0121087
- Special conditions: Standard
Construction
Type & style
- Home type: SingleFamily
- Architectural style: Ranch
- Property subtype: Single Family Residence, Residential
Materials
- Brick, Vinyl Siding
Condition
- New construction: No
- Year built: 2019
Utilities & green energy
- Sewer: Public Sewer
- Water: Public
- Utilities for property: Water Available
Community & HOA
Community
- Subdivision: Fortland Acres Sec 3 Resub Lot 31
HOA
- Has HOA: No
Location
- Region: La Vergne
Financial & listing details
- Price per square foot: $260/sqft
- Tax assessed value: $263,700
- Annual tax amount: $1,590
- Date on market: 8/15/2025