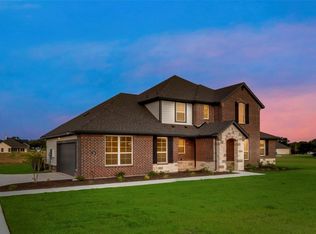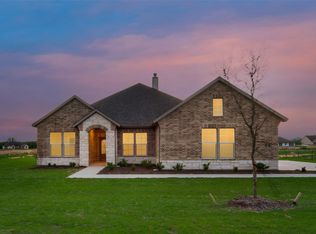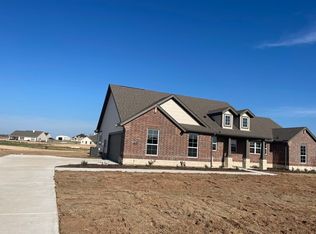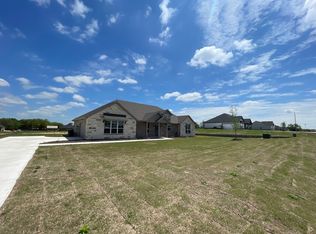Sold
Price Unknown
141 York Bridge Rd, Springtown, TX 76082
4beds
2,229sqft
Single Family Residence
Built in 2022
1 Acres Lot
$409,900 Zestimate®
$--/sqft
$2,302 Estimated rent
Home value
$409,900
$361,000 - $467,000
$2,302/mo
Zestimate® history
Loading...
Owner options
Explore your selling options
What's special
ALL NEW CARPETING 5-29! Motivated seller!!
Welcome to 141 York Bridge Rd, a serene country retreat nestled on a spacious lot in charming Springtown, TX. This beautiful property offers the perfect blend of peaceful rural living and modern comfort. Featuring 4 bedrooms and 3 bathrooms, the home boasts a bright open floor plan with a cozy living area, a well-appointed kitchen with ample counter space, and a dining area perfect for family gatherings. Enjoy stunning views of the Texas countryside from the large windows or relax on the covered porch. The expansive yard is ideal for gardening and outdoor fun. With plenty of room to grow, this property offers endless possibilities. Located just minutes from Springtown's local shops and schools, and with easy access to nearby highways, you get the best of both convenience and country charm.
Zillow last checked: 8 hours ago
Listing updated: August 07, 2025 at 01:14pm
Listed by:
Sheena Less 0750087 888-455-6040,
Fathom Realty 888-455-6040
Bought with:
Lauren Kime
Regal, REALTORS
Source: NTREIS,MLS#: 20900225
Facts & features
Interior
Bedrooms & bathrooms
- Bedrooms: 4
- Bathrooms: 2
- Full bathrooms: 2
Primary bedroom
- Features: Ceiling Fan(s)
- Level: First
- Dimensions: 16 x 13
Bedroom
- Features: Ceiling Fan(s)
- Level: First
- Dimensions: 12 x 10
Bedroom
- Features: Ceiling Fan(s)
- Level: First
- Dimensions: 11 x 11
Bedroom
- Features: Ceiling Fan(s)
- Level: First
- Dimensions: 11 x 10
Breakfast room nook
- Level: First
- Dimensions: 11 x 15
Kitchen
- Level: First
- Dimensions: 17 x 14
Living room
- Features: Ceiling Fan(s), Fireplace
- Level: First
- Dimensions: 17 x 13
Office
- Level: First
- Dimensions: 14 x 10
Heating
- Central, Fireplace(s), Heat Pump
Cooling
- Central Air, Ceiling Fan(s), Electric
Appliances
- Included: Dishwasher, Electric Cooktop, Electric Oven, Disposal, Microwave
- Laundry: Laundry in Utility Room
Features
- Decorative/Designer Lighting Fixtures
- Flooring: Carpet, Ceramic Tile, Wood
- Has basement: No
- Number of fireplaces: 1
- Fireplace features: Wood Burning
Interior area
- Total interior livable area: 2,229 sqft
Property
Parking
- Total spaces: 2
- Parking features: Garage, Garage Door Opener
- Attached garage spaces: 2
Features
- Levels: One
- Stories: 1
- Pool features: None
Lot
- Size: 1 Acres
Details
- Parcel number: 201100758
Construction
Type & style
- Home type: SingleFamily
- Architectural style: Traditional,Detached
- Property subtype: Single Family Residence
Materials
- Rock, Stone
- Foundation: Slab
- Roof: Composition
Condition
- Year built: 2022
Utilities & green energy
- Utilities for property: Electricity Connected, Municipal Utilities, Sewer Available, Water Available
Community & neighborhood
Security
- Security features: Smoke Detector(s)
Location
- Region: Springtown
- Subdivision: Regent Park Ph 2
HOA & financial
HOA
- Has HOA: Yes
- HOA fee: $330 annually
- Services included: Association Management
- Association name: Regent Park of Wise Co
- Association phone: 817-953-3308
Other
Other facts
- Listing terms: Cash,Conventional,FHA,VA Loan
Price history
| Date | Event | Price |
|---|---|---|
| 8/7/2025 | Sold | -- |
Source: NTREIS #20900225 Report a problem | ||
| 7/16/2025 | Pending sale | $410,000$184/sqft |
Source: NTREIS #20900225 Report a problem | ||
| 7/8/2025 | Contingent | $410,000$184/sqft |
Source: NTREIS #20900225 Report a problem | ||
| 6/20/2025 | Price change | $410,000-3.5%$184/sqft |
Source: NTREIS #20900225 Report a problem | ||
| 5/30/2025 | Price change | $425,000-2.3%$191/sqft |
Source: NTREIS #20900225 Report a problem | ||
Public tax history
| Year | Property taxes | Tax assessment |
|---|---|---|
| 2025 | -- | $416,071 -0.9% |
| 2024 | $5,412 -7% | $419,651 -7.5% |
| 2023 | $5,819 | $453,911 |
Find assessor info on the county website
Neighborhood: 76082
Nearby schools
GreatSchools rating
- 3/10Springtown Intermediate SchoolGrades: 5-6Distance: 2.3 mi
- 4/10Springtown Middle SchoolGrades: 7-8Distance: 2.4 mi
- 5/10Springtown High SchoolGrades: 9-12Distance: 3.4 mi
Schools provided by the listing agent
- Elementary: Springtown
- Middle: Springtown
- High: Springtown
- District: Springtown ISD
Source: NTREIS. This data may not be complete. We recommend contacting the local school district to confirm school assignments for this home.
Get a cash offer in 3 minutes
Find out how much your home could sell for in as little as 3 minutes with a no-obligation cash offer.
Estimated market value$409,900
Get a cash offer in 3 minutes
Find out how much your home could sell for in as little as 3 minutes with a no-obligation cash offer.
Estimated market value
$409,900



