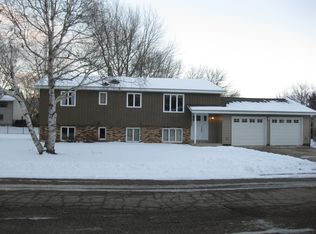Closed
$554,000
1410 16th St SW, Willmar, MN 56201
5beds
4,820sqft
Single Family Residence
Built in 1986
0.4 Square Feet Lot
$554,700 Zestimate®
$115/sqft
$3,999 Estimated rent
Home value
$554,700
$438,000 - $699,000
$3,999/mo
Zestimate® history
Loading...
Owner options
Explore your selling options
What's special
This beautifully updated and meticulously maintained 5-bedroom, 4-bathroom home offers timeless charm and modern
convenience on a generous lot in a sought-after neighborhood.
Inside, the kitchen is a chef’s dream with a spacious center island, stainless steel appliances, and ample
cabinetry—perfect for both entertaining and daily living. The main level also features formal living and dining
room, a spacious family room with built-ins, a convenient laundry area, and a half bath.
Enjoy year-round comfort in the four-season porch ideal for relaxing or hosting guests.
Upstairs, you’ll find four bedrooms, including a spacious primary suite with a private bath with his and her
walk-in closets and an attached 10x14 office or sitting room. A full hall bath serves the remaining bedrooms. The
finished lower level expands your living space with a second family room, recreation area, expansive craft room,
bedroom, 3/4 bath, and finished storage room.
Outdoor Features:
Professionally landscaped yard with paver patio
In-ground Rachio smart sprinkler system
Fenced backyard with mature trees for privacy and shade
Heated 3-stall garage with ample storage
Smart Home Features:
Amazon Echo Smart Light Switch (Kitchen)
Reolink Security System with NVR, 5 cameras & video doorbell
Ecobee Smart Thermostat for efficient climate control
Smartphone-controlled systems throughout
Additional Upgrades:
Marvin windows
Premium vinyl siding
Architectural shingles
Leafguard aluminum gutters, facia and soffits
New carpet and refinished wood floors
This move-in-ready home truly has it all—location, space, upgrades, and smart technology. Schedule your private
showing today and discover what makes this home so special!
Zillow last checked: 8 hours ago
Listing updated: July 17, 2025 at 09:29am
Listed by:
Connie Burns 320-905-1705,
Bridge Realty, LLC
Bought with:
Connie Burns
Bridge Realty, LLC
Source: NorthstarMLS as distributed by MLS GRID,MLS#: 6730655
Facts & features
Interior
Bedrooms & bathrooms
- Bedrooms: 5
- Bathrooms: 4
- Full bathrooms: 1
- 3/4 bathrooms: 2
- 1/2 bathrooms: 1
Bedroom 1
- Level: Upper
- Area: 224 Square Feet
- Dimensions: 14x16
Bedroom 2
- Level: Upper
- Area: 143 Square Feet
- Dimensions: 11x13
Bedroom 3
- Level: Upper
- Area: 168 Square Feet
- Dimensions: 12x14
Bedroom 4
- Level: Upper
- Area: 176 Square Feet
- Dimensions: 11x16
Bedroom 5
- Level: Basement
- Area: 168 Square Feet
- Dimensions: 12x14
Dining room
- Level: Main
- Area: 168 Square Feet
- Dimensions: 12x14
Family room
- Level: Main
- Area: 324 Square Feet
- Dimensions: 18x18
Foyer
- Level: Main
- Area: 180 Square Feet
- Dimensions: 12x15
Other
- Level: Basement
- Area: 238 Square Feet
- Dimensions: 14x17
Kitchen
- Level: Main
- Area: 294 Square Feet
- Dimensions: 14x21
Living room
- Level: Main
- Area: 475 Square Feet
- Dimensions: 19x25
Loft
- Level: Upper
- Area: 140 Square Feet
- Dimensions: 10x14
Recreation room
- Level: Basement
Sun room
- Level: Main
- Area: 165 Square Feet
- Dimensions: 11x15
Heating
- Forced Air
Cooling
- Central Air
Appliances
- Included: Dishwasher, Dryer, Range, Refrigerator, Washer, Water Softener Owned
Features
- Basement: Block,Drainage System,Finished,Full,Sump Pump
- Number of fireplaces: 1
- Fireplace features: Double Sided, Brick, Family Room, Living Room, Wood Burning
Interior area
- Total structure area: 4,820
- Total interior livable area: 4,820 sqft
- Finished area above ground: 3,200
- Finished area below ground: 1,436
Property
Parking
- Total spaces: 3
- Parking features: Attached, Concrete, Garage Door Opener, Heated Garage, Insulated Garage
- Attached garage spaces: 3
- Has uncovered spaces: Yes
Accessibility
- Accessibility features: None
Features
- Levels: Two
- Stories: 2
- Patio & porch: Front Porch, Patio
- Pool features: None
- Fencing: Full,Other
Lot
- Size: 0.40 sqft
- Dimensions: 135 x 130
- Features: Many Trees
Details
- Foundation area: 1620
- Parcel number: 958630210
- Zoning description: Residential-Single Family
Construction
Type & style
- Home type: SingleFamily
- Property subtype: Single Family Residence
Materials
- Brick/Stone, Vinyl Siding, Block, Frame
- Roof: Age 8 Years or Less,Asphalt
Condition
- Age of Property: 39
- New construction: No
- Year built: 1986
Utilities & green energy
- Electric: Circuit Breakers, 200+ Amp Service
- Gas: Natural Gas, Wood
- Sewer: City Sewer/Connected
- Water: City Water/Connected
Community & neighborhood
Location
- Region: Willmar
- Subdivision: West Park Fourth Add
HOA & financial
HOA
- Has HOA: No
Other
Other facts
- Road surface type: Paved
Price history
| Date | Event | Price |
|---|---|---|
| 7/15/2025 | Sold | $554,000+0.8%$115/sqft |
Source: | ||
| 6/11/2025 | Pending sale | $549,700$114/sqft |
Source: | ||
| 6/2/2025 | Listed for sale | $549,700+74.5%$114/sqft |
Source: | ||
| 3/24/2016 | Sold | $315,000-3%$65/sqft |
Source: | ||
| 3/3/2016 | Listed for sale | $324,888$67/sqft |
Source: CENTURY 21 Kandi Realty, Ltd. #6009757 | ||
Public tax history
| Year | Property taxes | Tax assessment |
|---|---|---|
| 2024 | $6,314 +8.4% | $469,400 +8.4% |
| 2023 | $5,826 +10.6% | $433,000 +1.4% |
| 2022 | $5,270 +5.7% | $427,200 +12.9% |
Find assessor info on the county website
Neighborhood: 56201
Nearby schools
GreatSchools rating
- 6/10Kennedy Elementary SchoolGrades: PK-5Distance: 0.8 mi
- 6/10Willmar Middle SchoolGrades: 6-8Distance: 1.4 mi
- 4/10Willmar Senior High SchoolGrades: 9-12Distance: 4.3 mi

Get pre-qualified for a loan
At Zillow Home Loans, we can pre-qualify you in as little as 5 minutes with no impact to your credit score.An equal housing lender. NMLS #10287.
