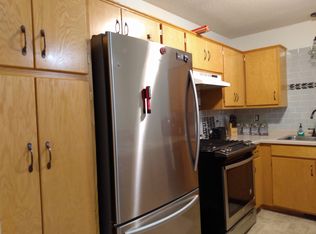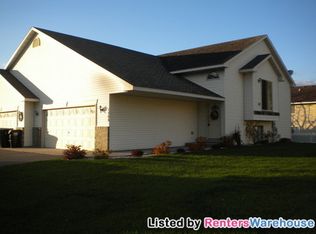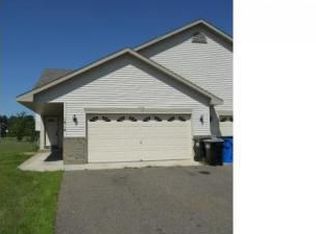Closed
$237,000
1410 3rd St S, Princeton, MN 55371
3beds
1,764sqft
Twin Home
Built in 2003
6,534 Square Feet Lot
$236,300 Zestimate®
$134/sqft
$2,514 Estimated rent
Home value
$236,300
Estimated sales range
Not available
$2,514/mo
Zestimate® history
Loading...
Owner options
Explore your selling options
What's special
"Multiple offers received. Highest and best due Saturday 8/16/2025 at 2pm." Beautifully maintained twin home in the heart of Princeton, just blocks from Mark Park. This split-level gem offers 3 bedrooms and 2 bathrooms, including a full bath on the upper level and a convenient 3/4 bath on the fully finished lower level. Enjoy the privacy of a fully fenced backyard—perfect for relaxing or entertaining. Garage is heated and includes an EV charger. With no HOA fees and a location close to parks, trails, and local amenities, this home is a wonderful find.
Zillow last checked: 8 hours ago
Listing updated: September 18, 2025 at 08:13am
Listed by:
Lori Millam 763-307-5758,
Keller Williams Integrity NW
Bought with:
Lori Millam
Keller Williams Integrity NW
Source: NorthstarMLS as distributed by MLS GRID,MLS#: 6765459
Facts & features
Interior
Bedrooms & bathrooms
- Bedrooms: 3
- Bathrooms: 2
- Full bathrooms: 1
- 3/4 bathrooms: 1
Bedroom 1
- Level: Main
- Area: 132 Square Feet
- Dimensions: 11x12
Bedroom 2
- Level: Main
- Area: 100 Square Feet
- Dimensions: 10x10
Bedroom 3
- Level: Lower
- Area: 168 Square Feet
- Dimensions: 12x14
Family room
- Level: Lower
- Area: 400 Square Feet
- Dimensions: 16x25
Kitchen
- Level: Main
- Area: 176 Square Feet
- Dimensions: 11x16
Living room
- Level: Main
- Area: 216 Square Feet
- Dimensions: 12x18
Heating
- Forced Air
Cooling
- Central Air
Appliances
- Included: Dishwasher, Dryer, Range, Refrigerator, Stainless Steel Appliance(s), Washer
Features
- Basement: Block,Finished,Full
- Has fireplace: No
Interior area
- Total structure area: 1,764
- Total interior livable area: 1,764 sqft
- Finished area above ground: 980
- Finished area below ground: 784
Property
Parking
- Total spaces: 2
- Parking features: Attached, Asphalt, Garage Door Opener
- Attached garage spaces: 2
- Has uncovered spaces: Yes
- Details: Garage Dimensions (26x24)
Accessibility
- Accessibility features: None
Features
- Levels: Multi/Split
- Fencing: Vinyl
Lot
- Size: 6,534 sqft
- Dimensions: 55 x 135
Details
- Foundation area: 980
- Parcel number: 245520140
- Zoning description: Residential-Single Family
Construction
Type & style
- Home type: SingleFamily
- Property subtype: Twin Home
- Attached to another structure: Yes
Materials
- Vinyl Siding
- Roof: Age Over 8 Years
Condition
- Age of Property: 22
- New construction: No
- Year built: 2003
Utilities & green energy
- Electric: Circuit Breakers, 100 Amp Service
- Gas: Natural Gas
- Sewer: City Sewer/Connected
- Water: City Water/Connected
Community & neighborhood
Location
- Region: Princeton
- Subdivision: Meadow View Estates Fourth Add
HOA & financial
HOA
- Has HOA: No
Other
Other facts
- Road surface type: Paved
Price history
| Date | Event | Price |
|---|---|---|
| 9/17/2025 | Sold | $237,000+0.9%$134/sqft |
Source: | ||
| 8/18/2025 | Pending sale | $235,000$133/sqft |
Source: | ||
| 8/14/2025 | Listed for sale | $235,000+0.7%$133/sqft |
Source: | ||
| 3/1/2023 | Sold | $233,300+1.5%$132/sqft |
Source: | ||
| 2/8/2023 | Pending sale | $229,900$130/sqft |
Source: | ||
Public tax history
| Year | Property taxes | Tax assessment |
|---|---|---|
| 2024 | $2,576 +1.5% | $203,600 +6.9% |
| 2023 | $2,538 -0.9% | $190,400 +2.3% |
| 2022 | $2,562 +1.4% | $186,100 +13.5% |
Find assessor info on the county website
Neighborhood: 55371
Nearby schools
GreatSchools rating
- 7/10Princeton Intermediate SchoolGrades: 3-5Distance: 0.9 mi
- 6/10Princeton Middle SchoolGrades: 6-8Distance: 1.5 mi
- 6/10Princeton Senior High SchoolGrades: 9-12Distance: 0.7 mi

Get pre-qualified for a loan
At Zillow Home Loans, we can pre-qualify you in as little as 5 minutes with no impact to your credit score.An equal housing lender. NMLS #10287.
Sell for more on Zillow
Get a free Zillow Showcase℠ listing and you could sell for .
$236,300
2% more+ $4,726
With Zillow Showcase(estimated)
$241,026

