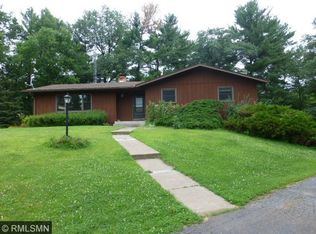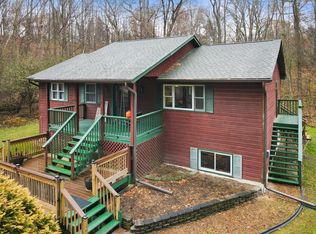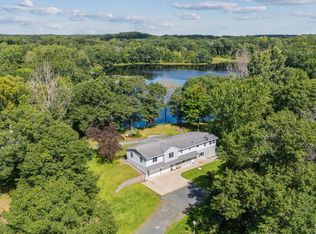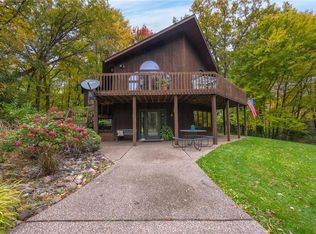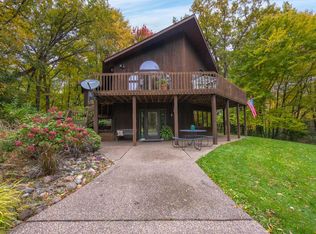If you?ve been dreaming of space, serenity, and character, this is the home for you. Nestled on seven quiet, tree-lined acres, this charming 1950s two-story combines mid-century style with modern comfort. Featuring four generously sized bedrooms and two full baths, the home is filled with natural light and timeless details. A new boiler (2022) and roof (2024) offers peace of mind, and every window frames your private, scenic surroundings. Start your mornings or unwind in the evening on the oversized front porch, perfect for taking in the beauty and quiet of the countryside. This is country living at its finest?come experience it for yourself!
Contingent
$415,000
1410 60th Avenue, Amery, WI 54001
4beds
2,602sqft
Est.:
Single Family Residence
Built in 1950
7 Acres Lot
$421,300 Zestimate®
$159/sqft
$-- HOA
What's special
Mid-century styleModern comfortPrivate scenic surroundingsQuiet tree-lined acresTimeless detailsGenerously sized bedroomsFilled with natural light
- 197 days |
- 36 |
- 4 |
Zillow last checked: 8 hours ago
Listing updated: June 13, 2025 at 07:35am
Listed by:
Amber Steiner 651-285-5510,
LPT Realty, LLC
Source: WIREX MLS,MLS#: 1592422 Originating MLS: REALTORS Association of Northwestern WI
Originating MLS: REALTORS Association of Northwestern WI
Facts & features
Interior
Bedrooms & bathrooms
- Bedrooms: 4
- Bathrooms: 2
- Full bathrooms: 1
- 1/2 bathrooms: 1
Primary bedroom
- Level: Upper
- Area: 182
- Dimensions: 14 x 13
Bedroom 2
- Level: Upper
- Area: 182
- Dimensions: 14 x 13
Bedroom 3
- Level: Upper
- Area: 99
- Dimensions: 11 x 9
Bedroom 4
- Level: Lower
- Area: 224
- Dimensions: 16 x 14
Dining room
- Level: Main
- Area: 120
- Dimensions: 12 x 10
Kitchen
- Level: Main
- Area: 132
- Dimensions: 11 x 12
Living room
- Level: Main
- Area: 493
- Dimensions: 29 x 17
Heating
- Propane, Hot Water, Radiant
Appliances
- Included: Dryer, Microwave, Range/Oven, Refrigerator
Features
- High Speed Internet
- Basement: Full,Partially Finished,Walk-Out Access,Block
Interior area
- Total structure area: 2,602
- Total interior livable area: 2,602 sqft
- Finished area above ground: 1,820
- Finished area below ground: 782
Property
Parking
- Total spaces: 2
- Parking features: 2 Car, Detached
- Garage spaces: 2
Features
- Levels: Two
- Stories: 2
- Patio & porch: Porch, Deck, Covered, Screened porch
Lot
- Size: 7 Acres
Details
- Additional structures: Barn(s)
- Parcel number: 002000460000
Construction
Type & style
- Home type: SingleFamily
- Property subtype: Single Family Residence
Materials
- Hardboard
Condition
- 21+ Years
- New construction: No
- Year built: 1950
Utilities & green energy
- Electric: Circuit Breakers
- Sewer: Septic Tank
- Water: Well
Community & HOA
Location
- Region: Amery
- Municipality: Amery
Financial & listing details
- Price per square foot: $159/sqft
- Tax assessed value: $368,300
- Annual tax amount: $4,114
- Date on market: 6/7/2025
- Inclusions: Included:dryer, Included:microwave, Included:oven/Range, Included:refrigerator
Estimated market value
$421,300
$324,000 - $552,000
$2,319/mo
Price history
Price history
| Date | Event | Price |
|---|---|---|
| 7/16/2025 | Pending sale | $415,000$159/sqft |
Source: | ||
| 7/8/2025 | Listed for sale | $415,000$159/sqft |
Source: | ||
| 6/17/2025 | Pending sale | $415,000$159/sqft |
Source: | ||
| 6/13/2025 | Contingent | $415,000$159/sqft |
Source: | ||
| 6/6/2025 | Listed for sale | $415,000+12.2%$159/sqft |
Source: | ||
Public tax history
Public tax history
| Year | Property taxes | Tax assessment |
|---|---|---|
| 2023 | $3,779 +2.9% | $233,800 |
| 2022 | $3,674 +8.9% | $233,800 |
| 2021 | $3,375 +38.1% | $233,800 |
Find assessor info on the county website
BuyAbility℠ payment
Est. payment
$2,574/mo
Principal & interest
$2007
Property taxes
$422
Home insurance
$145
Climate risks
Neighborhood: 54001
Nearby schools
GreatSchools rating
- 9/10Lien Elementary SchoolGrades: PK-3Distance: 4.9 mi
- 10/10Amery Middle SchoolGrades: 6-8Distance: 5.2 mi
- 4/10Amery High SchoolGrades: 9-12Distance: 4.9 mi
Schools provided by the listing agent
- District: Amery
Source: WIREX MLS. This data may not be complete. We recommend contacting the local school district to confirm school assignments for this home.
- Loading
