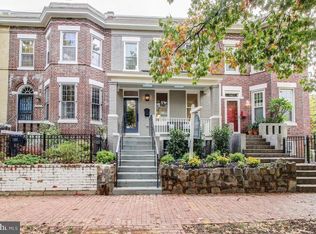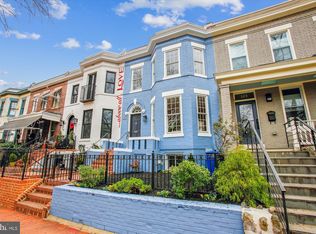Sold for $1,050,000 on 05/10/24
$1,050,000
1410 A St NE, Washington, DC 20002
3beds
1,200sqft
Townhouse
Built in 1909
1,120 Square Feet Lot
$1,040,500 Zestimate®
$875/sqft
$4,331 Estimated rent
Home value
$1,040,500
$968,000 - $1.11M
$4,331/mo
Zestimate® history
Loading...
Owner options
Explore your selling options
What's special
Welcome to this Capitol Hill beauty with 3 Bedrooms, 3.5 Baths, grass turf backyard and yes, garage for off-street parking. Beautifully renovated open floor plan with engineered hardwood flooring, Quartz countertops, Luxury stainless steel appliances, and much more! Enjoy the spacious open floor plan of the main level with lots of natural light flowing in from the windows. Just off the kitchen you have access to a beautiful grass turf patio sitting atop the garage with stairs leading down to the backyard. The upper level comes with a primary bedroom suite with a bathroom and additional bedroom with a full bathroom just outside the doorway. Lower level can be accessed through the garage and comes complete with a bedroom, full bathroom and living space with wet bar. A must see Capitol Hill home!
Zillow last checked: 8 hours ago
Listing updated: July 03, 2025 at 12:00pm
Listed by:
Patrick Joy 240-351-3686,
Bennett Realty Solutions
Bought with:
Luke Rozansky, SP98374545
Compass
Source: Bright MLS,MLS#: DCDC2137226
Facts & features
Interior
Bedrooms & bathrooms
- Bedrooms: 3
- Bathrooms: 4
- Full bathrooms: 3
- 1/2 bathrooms: 1
- Main level bathrooms: 1
Basement
- Area: 612
Heating
- Hot Water, Natural Gas
Cooling
- Central Air, Electric
Appliances
- Included: Gas Water Heater
Features
- Basement: Finished,Garage Access,Rear Entrance
- Has fireplace: No
Interior area
- Total structure area: 1,812
- Total interior livable area: 1,200 sqft
- Finished area above ground: 1,200
- Finished area below ground: 0
Property
Parking
- Total spaces: 1
- Parking features: Garage Faces Rear, Attached, On Street
- Attached garage spaces: 1
- Has uncovered spaces: Yes
Accessibility
- Accessibility features: None
Features
- Levels: Three
- Stories: 3
- Pool features: None
Lot
- Size: 1,120 sqft
- Features: Urban Land-Cristiana-Sunnysider
Details
- Additional structures: Above Grade, Below Grade
- Parcel number: 1056//0030
- Zoning: RESIDENTIAL
- Special conditions: Standard
Construction
Type & style
- Home type: Townhouse
- Architectural style: Colonial
- Property subtype: Townhouse
Materials
- Brick
- Foundation: Brick/Mortar
Condition
- New construction: No
- Year built: 1909
- Major remodel year: 2024
Utilities & green energy
- Sewer: Public Sewer
- Water: Public
Community & neighborhood
Location
- Region: Washington
- Subdivision: Old City
Other
Other facts
- Listing agreement: Exclusive Right To Sell
- Ownership: Fee Simple
Price history
| Date | Event | Price |
|---|---|---|
| 5/10/2024 | Sold | $1,050,000$875/sqft |
Source: | ||
| 4/26/2024 | Contingent | $1,050,000$875/sqft |
Source: | ||
| 4/18/2024 | Listed for sale | $1,050,000+55.6%$875/sqft |
Source: | ||
| 10/19/2023 | Sold | $675,000+3.8%$563/sqft |
Source: | ||
| 8/21/2023 | Contingent | $650,000$542/sqft |
Source: | ||
Public tax history
| Year | Property taxes | Tax assessment |
|---|---|---|
| 2025 | $7,762 +22.5% | $1,002,970 +34.6% |
| 2024 | $6,335 +1.7% | $745,290 +1.7% |
| 2023 | $6,227 +10.4% | $732,630 +10.4% |
Find assessor info on the county website
Neighborhood: Capitol Hill
Nearby schools
GreatSchools rating
- 8/10Maury Elementary SchoolGrades: PK-5Distance: 0.2 mi
- 5/10Eliot-Hine Middle SchoolGrades: 6-8Distance: 0.3 mi
- 2/10Eastern High SchoolGrades: 9-12Distance: 0.3 mi
Schools provided by the listing agent
- Middle: Eliot-hine
- High: Eastern Senior
- District: District Of Columbia Public Schools
Source: Bright MLS. This data may not be complete. We recommend contacting the local school district to confirm school assignments for this home.

Get pre-qualified for a loan
At Zillow Home Loans, we can pre-qualify you in as little as 5 minutes with no impact to your credit score.An equal housing lender. NMLS #10287.
Sell for more on Zillow
Get a free Zillow Showcase℠ listing and you could sell for .
$1,040,500
2% more+ $20,810
With Zillow Showcase(estimated)
$1,061,310

