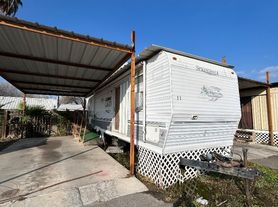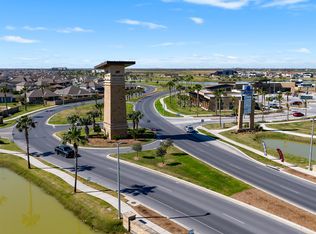This rental property available on 10-01-2025, offers an incredible combination of comfort, luxury, and convenience, making it ideal for families and those who love entertaining. This home brings to the table: Ample Living Space: 3,073 square feet with 5 bedrooms and 3.5 bathrooms, including a Jack & Jill setup and two luxurious primary suites. Elegant Primary Suites: Both suites feature spacious walk-in closets, dual-sink vanities, and beautifully tiled showers. Gourmet Kitchen: Perfect for cooking and hosting, with space for family and guests to gather. Versatile Living Areas: Formal living room, dining room, breakfast nook, and a cozy family room provide flexibility for everyday living and entertaining. Functional Layout: Two additional bedrooms share a bathroom, and a 2-car garage offers ample storage. Outdoor Features: The backyard oasis is designed for relaxation and entertainment, featuring a covered patio and sitting area, perfect for hosting friends and family.
House for rent
$2,500/mo
1410 Barcelona St, Mission, TX 78572
5beds
3,073sqft
Price may not include required fees and charges.
Singlefamily
Available now
-- Pets
Central air, electric, ceiling fan
In unit laundry
2 Attached garage spaces parking
Electric, central
What's special
Backyard oasisElegant primary suitesOutdoor featuresTwo luxurious primary suitesDining roomCozy family roomAmple living space
- 28 days
- on Zillow |
- -- |
- -- |
Travel times
Facts & features
Interior
Bedrooms & bathrooms
- Bedrooms: 5
- Bathrooms: 4
- Full bathrooms: 3
- 1/2 bathrooms: 1
Heating
- Electric, Central
Cooling
- Central Air, Electric, Ceiling Fan
Appliances
- Included: Microwave
- Laundry: In Unit, Laundry Room, Washer/Dryer Connection
Features
- Ceiling Fan(s), Entrance Foyer, High Ceilings, Microwave, Split Bedrooms, Walk-In Closet(s)
Interior area
- Total interior livable area: 3,073 sqft
Property
Parking
- Total spaces: 2
- Parking features: Attached, Covered
- Has attached garage: Yes
- Details: Contact manager
Features
- Exterior features: Attached, Bath, Ceiling Fan(s), Covered Patio, Entrance Foyer, Garage Faces Side, Heating system: Central, Heating: Electric, High Ceilings, Laundry Room, Microwave, Patio, Patio Slab, Pets - Yes, Sidewalks, Smoke Detector(s), Split Bedrooms, Sprinkler System, Street Lights, Walk-In Closet(s), Washer/Dryer Connection
Details
- Parcel number: B161202000002600
Construction
Type & style
- Home type: SingleFamily
- Property subtype: SingleFamily
Condition
- Year built: 2004
Community & HOA
Location
- Region: Mission
Financial & listing details
- Lease term: 12 months
Price history
| Date | Event | Price |
|---|---|---|
| 9/8/2025 | Listed for rent | $2,500$1/sqft |
Source: Greater McAllen AOR #480336 | ||
| 1/27/2025 | Listing removed | $2,500$1/sqft |
Source: Greater McAllen AOR #456749 | ||
| 1/19/2025 | Listed for rent | $2,500$1/sqft |
Source: Greater McAllen AOR #456749 | ||
| 1/3/2025 | Listing removed | $2,500$1/sqft |
Source: Greater McAllen AOR #456749 | ||
| 12/13/2024 | Listed for rent | $2,500+0.2%$1/sqft |
Source: Greater McAllen AOR #456749 | ||

