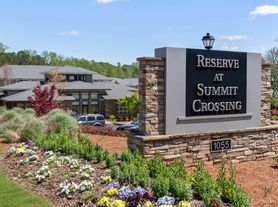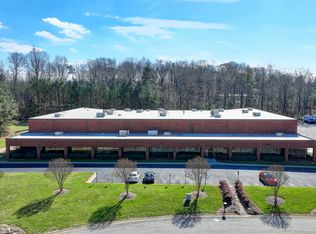Welcome to The Stoney Point, an active 55+ community offering comfort, convenience, and a vibrant lifestyle. This beautiful 3 bedroom, 3 bathroom home (2,147 square feet) provides open living spaces and a low-maintenance lifestyle in a prime Cumming location with easy access to Hwy 141, GA 400, Northside Forsyth Hospital, and The Collection at Forsyth.
Open-concept living with high ceilings and natural light. Modern kitchen with stainless steel appliances, Washer, Dryer and granite countertops. Primary suite with walk-in closet and additional bedroom upstairs perfect for guests. Attached 2-car garage. Community is designed for 55+ active adults with a Clubhouse and community activities, and beautifully maintained grounds
Minimum 12 month lease, Owner pays for lawn maintenance and trash. Renter will pay for utilities (gas, power, water). No smoking or vaping on premises.
Apartment for rent
$2,400/mo
1410 Bluestone Dr, Cumming, GA 30041
3beds
2,147sqft
Price may not include required fees and charges.
Apartment
Available now
No pets
Central air
In unit laundry
Attached garage parking
Forced air
What's special
High ceilingsOpen living spacesNatural lightStainless steel appliancesModern kitchenGranite countertopsBeautifully maintained grounds
- 14 days
- on Zillow |
- -- |
- -- |
Travel times
Facts & features
Interior
Bedrooms & bathrooms
- Bedrooms: 3
- Bathrooms: 3
- Full bathrooms: 3
Heating
- Forced Air
Cooling
- Central Air
Appliances
- Included: Dishwasher, Dryer, Microwave, Oven, Refrigerator, Washer
- Laundry: In Unit
Features
- Walk In Closet
- Flooring: Carpet, Hardwood
Interior area
- Total interior livable area: 2,147 sqft
Property
Parking
- Parking features: Attached
- Has attached garage: Yes
- Details: Contact manager
Accessibility
- Accessibility features: Disabled access
Features
- Exterior features: Garbage included in rent, Heating system: Forced Air, Walk In Closet
Details
- Parcel number: 109555
Construction
Type & style
- Home type: Apartment
- Property subtype: Apartment
Utilities & green energy
- Utilities for property: Garbage
Building
Management
- Pets allowed: No
Community & HOA
Location
- Region: Cumming
Financial & listing details
- Lease term: 1 Year
Price history
| Date | Event | Price |
|---|---|---|
| 9/20/2025 | Listed for rent | $2,400$1/sqft |
Source: Zillow Rentals | ||
| 9/19/2025 | Listing removed | $535,000$249/sqft |
Source: FMLS GA #7563969 | ||
| 8/2/2025 | Price change | $535,000-0.7%$249/sqft |
Source: | ||
| 4/22/2025 | Listed for sale | $539,000$251/sqft |
Source: | ||

