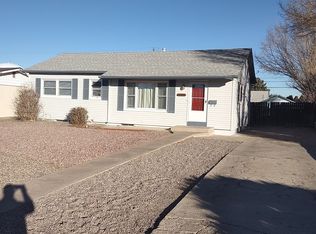We are offering a charming 2-bedroom, 1.5-bathroom home located in the vibrant city of Pueblo. Priced at $1500, this home is a perfect blend of comfort and style. The house boasts a central air system, ensuring a comfortable living environment all year round. The kitchen is updated with sleek black countertops, beautiful cabinets, and comes equipped with stainless steel gas stove, microwave, dishwasher and refrigerator. The dining room, conveniently located off the kitchen, features a built-in china hutch. The bathroom is tastefully updated with beautiful tile work in the tub/shower combination and a vanity with ample storage. The light fixture adds a touch of elegance to the space. The two bedrooms offer plenty of closet space and are fitted with ceiling fans for added comfort. The large living room, also fitted with a ceiling fan, provides ample space for relaxation or entertainment. The property includes a fenced-in backyard and a sprinkler system, adding to its appeal. The one-car oversized garage comes with a mini-split & opener and offers extra storage, including an additional closet. This home is not just a place to live, but a lifestyle of convenience and comfort.
Tenants pay all utilities including trash, must maintain the yard and carry renter's insurance.
A small breed dog is welcome with a $300 refundable pet deposit and an additional $35 monthly pet rent.
No Smoking (this includes marijuana - no exceptions!)
Rent $1500/Deposit $1500
$65 Application Fee per adult (18 years and older).
Keystone Property Management does business in accordance with the Federal Fair Housing Law. It is illegal to discriminate against any person because of race, color, religion, sex, hairstyle, disability, source of income, familial status, national origin, gender expression, gender identity, transgender status, sexual orientation, military status, age, marital status or any other protected class.
Reasonable accommodations or modifications will be made in rules, policies, practices, property, or services when such accommodations may be necessary to afford a person with a disability the equal opportunity to use and enjoy the property.
The applicant has the right to provide Keystone Property Management a portable tenant screening report, as defined in Section 38-12-902 (2.5), Colorado Revised Statutes. If the applicant provides an acceptable tenant screening report, there will be no Application Fee charged by Keystone.
This home is exclusively managed by Keystone Property Management, a professional brokerage firm licensed by the state of Colorado. Keystone Property Management is an agent for the owner of the property.
House for rent
$1,500/mo
1410 Carteret Ave, Pueblo, CO 81004
2beds
990sqft
Price may not include required fees and charges.
Single family residence
Available now
Small dogs OK
-- A/C
-- Laundry
-- Parking
-- Heating
What's special
- 7 days
- on Zillow |
- -- |
- -- |
Travel times
Looking to buy when your lease ends?
See how you can grow your down payment with up to a 6% match & 4.15% APY.
Facts & features
Interior
Bedrooms & bathrooms
- Bedrooms: 2
- Bathrooms: 2
- Full bathrooms: 1
- 1/2 bathrooms: 1
Interior area
- Total interior livable area: 990 sqft
Property
Parking
- Details: Contact manager
Features
- Exterior features: Garbage not included in rent, No Utilities included in rent
Details
- Parcel number: 1511116004
Construction
Type & style
- Home type: SingleFamily
- Property subtype: Single Family Residence
Community & HOA
Location
- Region: Pueblo
Financial & listing details
- Lease term: Contact For Details
Price history
| Date | Event | Price |
|---|---|---|
| 8/15/2025 | Listed for rent | $1,500$2/sqft |
Source: Zillow Rentals | ||
| 7/28/2025 | Sold | $245,000-5.7%$247/sqft |
Source: | ||
| 7/14/2025 | Contingent | $259,900$263/sqft |
Source: | ||
| 5/7/2025 | Listed for sale | $259,900$263/sqft |
Source: | ||
| 3/25/2025 | Contingent | $259,900$263/sqft |
Source: | ||
![[object Object]](https://photos.zillowstatic.com/fp/29afccf931bb063a1c3768b60ebc9772-p_i.jpg)
