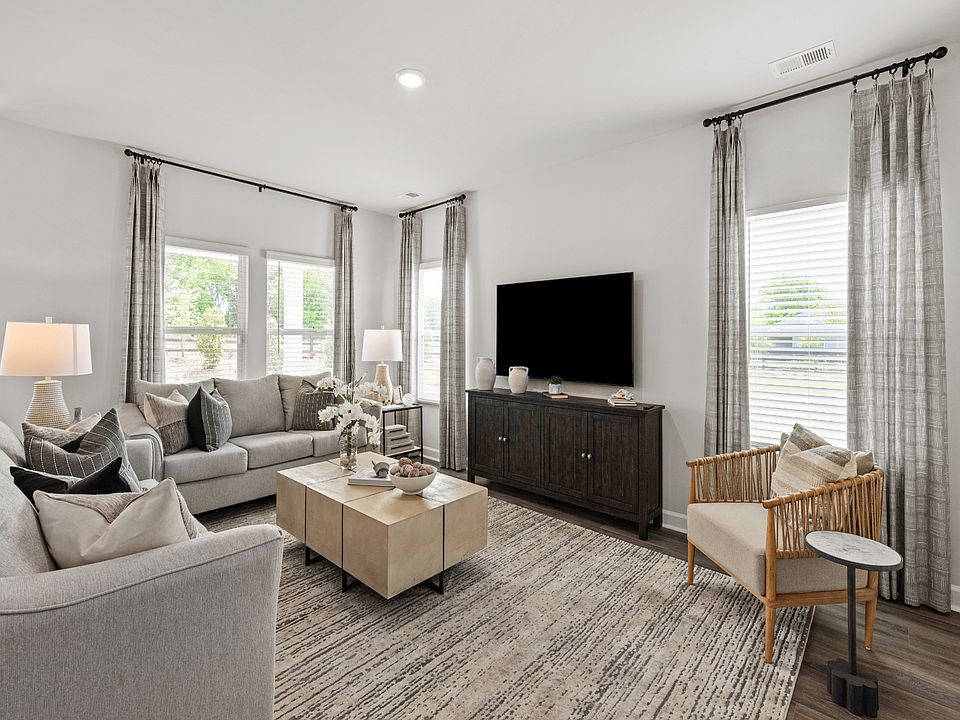Don’t miss this fantastic opportunity! This one level, new construction home is situated on a corner lot just minutes to restaurants, shopping, live theater, and historic downtown Salisbury! Entertaining will be a breeze with the open floor plan and the cook in the family will love the modern kitchen with all the bells and whistles! The popular split bedroom plan allows separation from the primary suite. The covered patio is the perfect place to unwind and relax at the end of the day. This home comes with blinds, a refrigerator, and even a washer and dryer! Call today for details and a personal tour!
New construction
$339,080
1410 Carthage Dr, Salisbury, NC 28144
3beds
1,648sqft
Stick/Site Built, Residential, Single Family Residence
Built in 2025
0.16 Acres Lot
$337,200 Zestimate®
$--/sqft
$73/mo HOA
What's special
Open floor planSplit bedroom planCorner lotCovered patioModern kitchen
- 68 days |
- 114 |
- 7 |
Zillow last checked: 8 hours ago
Listing updated: November 11, 2025 at 09:20am
Listed by:
Regina Vance 704-361-2292,
Coldwell Banker Realty
Source: Triad MLS,MLS#: 1196238 Originating MLS: Winston-Salem
Originating MLS: Winston-Salem
Travel times
Schedule tour
Select your preferred tour type — either in-person or real-time video tour — then discuss available options with the builder representative you're connected with.
Facts & features
Interior
Bedrooms & bathrooms
- Bedrooms: 3
- Bathrooms: 2
- Full bathrooms: 2
- Main level bathrooms: 2
Primary bedroom
- Level: Main
Bedroom 2
- Level: Main
Bedroom 3
- Level: Main
Dining room
- Level: Main
Great room
- Level: Main
Kitchen
- Level: Main
Laundry
- Level: Main
Heating
- Heat Pump, Electric
Cooling
- Central Air
Appliances
- Included: Microwave, Dishwasher, Disposal, Free-Standing Range, Electric Water Heater
- Laundry: Main Level
Features
- Kitchen Island, Pantry
- Flooring: Carpet, Tile, Vinyl
- Has basement: No
- Attic: Pull Down Stairs
- Has fireplace: No
Interior area
- Total structure area: 1,648
- Total interior livable area: 1,648 sqft
- Finished area above ground: 1,648
Video & virtual tour
Property
Parking
- Total spaces: 2
- Parking features: Garage, Attached Carport
- Attached garage spaces: 2
- Has carport: Yes
Features
- Levels: One
- Stories: 1
- Patio & porch: Porch
- Pool features: None
Lot
- Size: 0.16 Acres
- Features: Corner Lot
Details
- Parcel number: 321G086
- Zoning: RES
- Special conditions: Owner Sale
Construction
Type & style
- Home type: SingleFamily
- Property subtype: Stick/Site Built, Residential, Single Family Residence
Materials
- Stone, Vinyl Siding
- Foundation: Slab
Condition
- New Construction
- New construction: Yes
- Year built: 2025
Details
- Builder name: Meritage Homes
Utilities & green energy
- Sewer: Public Sewer
- Water: Public
Community & HOA
Community
- Subdivision: Oxford Station
HOA
- Has HOA: Yes
- HOA fee: $73 monthly
Location
- Region: Salisbury
Financial & listing details
- Annual tax amount: $370
- Date on market: 9/17/2025
- Cumulative days on market: 68 days
- Listing agreement: Exclusive Right to Sell with Reservations
About the community
Available in Salisbury, our ranch and two-story homes feature energy-efficient designs and open-concept floorplans for every lifestyle. Not far from Kannapolis and Concord, you'll find an abundance of options for dining, retail and entertainment. Take a trip to Salisbury today to learn how you can call Oxford Station home.
Source: Meritage Homes

