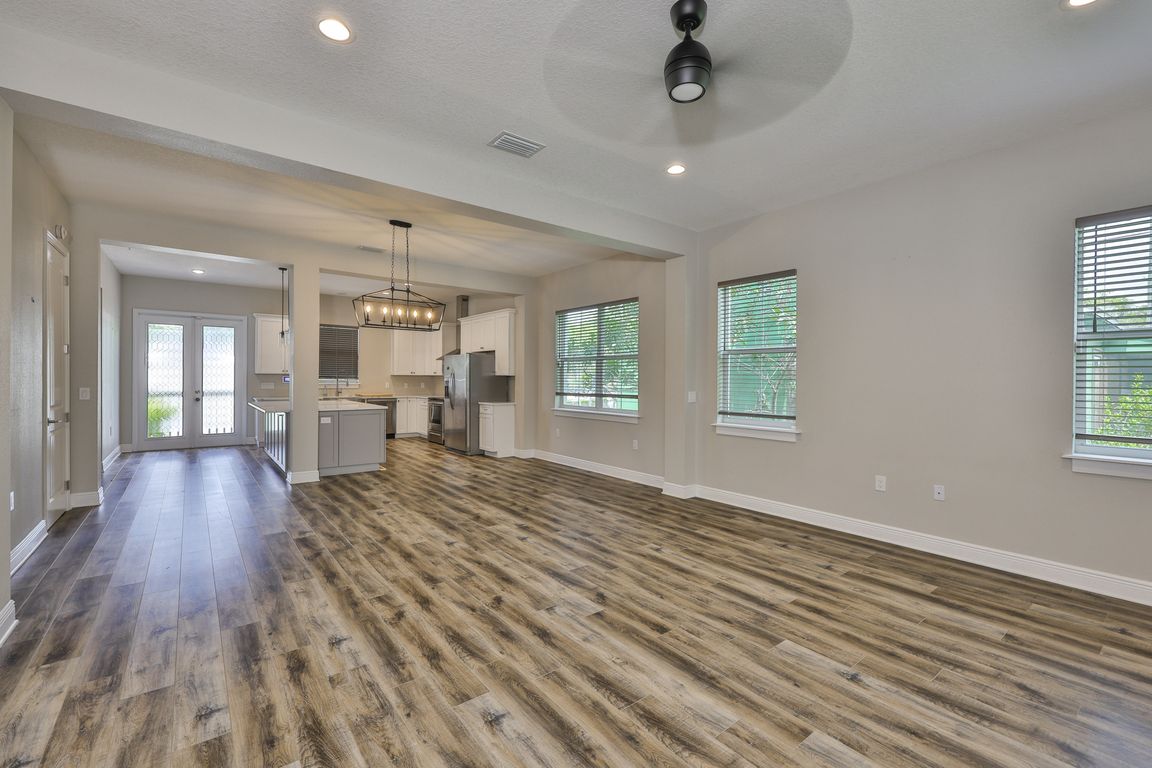
For salePrice cut: $30K (8/21)
$520,000
3beds
1,874sqft
1410 E Curtis St UNIT 2, Tampa, FL 33603
3beds
1,874sqft
Townhouse
Built in 2021
2,729 sqft
Open parking
$277 price/sqft
What's special
Private rear deckGranite countertopsOff-street convenienceFront porchSleek kitchenThoughtfully designed living spaceStainless steel appliances
Massive Price Reduction! The townhouse is located in the East Tampa CRA which means the qualified buyer's could receive down-payment assistance. Modern Townhome Minutes from Downtown Tampa Built in 2021, this stylish two-story townhouse offers 1,874 square feet of thoughtfully designed living space in the vibrant Belmont/Jackson Heights neighborhoods. ...
- 121 days |
- 124 |
- 7 |
Source: Stellar MLS,MLS#: TB8396877 Originating MLS: Suncoast Tampa
Originating MLS: Suncoast Tampa
Travel times
Living Room
Kitchen
Dining Room
Zillow last checked: 7 hours ago
Listing updated: October 11, 2025 at 11:40am
Listing Provided by:
Joe Brown 813-503-8549,
CENTURY 21 LIST WITH BEGGINS 813-658-2121
Source: Stellar MLS,MLS#: TB8396877 Originating MLS: Suncoast Tampa
Originating MLS: Suncoast Tampa

Facts & features
Interior
Bedrooms & bathrooms
- Bedrooms: 3
- Bathrooms: 3
- Full bathrooms: 2
- 1/2 bathrooms: 1
Primary bedroom
- Features: Walk-In Closet(s)
- Level: Second
- Area: 180 Square Feet
- Dimensions: 15x12
Bedroom 2
- Features: Built-in Closet
- Level: Second
- Area: 132 Square Feet
- Dimensions: 11x12
Bedroom 3
- Features: Built-in Closet
- Level: Second
Kitchen
- Level: First
- Area: 252 Square Feet
- Dimensions: 18x14
Living room
- Level: First
- Area: 432 Square Feet
- Dimensions: 18x24
Heating
- Central
Cooling
- Central Air
Appliances
- Included: Dishwasher, Range, Range Hood, Refrigerator, Wine Refrigerator
- Laundry: Inside, Upper Level
Features
- Open Floorplan, PrimaryBedroom Upstairs, Stone Counters, Thermostat
- Flooring: Ceramic Tile, Luxury Vinyl
- Has fireplace: No
Interior area
- Total structure area: 2,138
- Total interior livable area: 1,874 sqft
Video & virtual tour
Property
Parking
- Parking features: Parking Pad
- Has uncovered spaces: Yes
Features
- Levels: Two
- Stories: 2
- Patio & porch: Front Porch, Rear Porch
- Exterior features: Private Mailbox, Rain Gutters, Sidewalk
Lot
- Size: 2,729 Square Feet
- Dimensions: 26.5 x 107
Details
- Parcel number: A0629194L900000100023.1
- Zoning: SH-RM
- Special conditions: None
Construction
Type & style
- Home type: Townhouse
- Architectural style: Craftsman
- Property subtype: Townhouse
- Attached to another structure: Yes
Materials
- Block
- Foundation: Slab
- Roof: Shingle
Condition
- Completed
- New construction: No
- Year built: 2021
Utilities & green energy
- Sewer: Public Sewer
- Water: Public
- Utilities for property: Public
Community & HOA
Community
- Features: None
- Subdivision: NEBRASKA HEIGHTS
HOA
- Has HOA: No
- Services included: Other
- Pet fee: $0 monthly
Location
- Region: Tampa
Financial & listing details
- Price per square foot: $277/sqft
- Tax assessed value: $506,081
- Annual tax amount: $7,621
- Date on market: 6/13/2025
- Listing terms: Cash,Conventional,VA Loan
- Ownership: Fee Simple
- Total actual rent: 0
- Road surface type: Asphalt