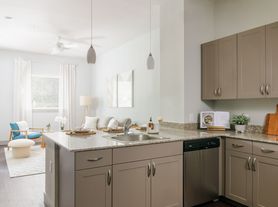Welcome to 1410 Ennis, stylish & thoughtfully designed offering 2 bed, 2 baths & 2-car attached garage all in one of Houston's most rapidly growing & walkable urban neighborhoods. As you enter, you'll find the first-floor guest suite, complete with a spacious walk-in closet & an en-suite bath, providing a perfect retreat for guests, roommates, or a private home office. Head upstairs to the light & bright second floor, where an open-concept layout creates an effortless flow between the kitchen, dining & living areas. Large windows bathe the space in natural light, making it ideal for everyday living as well as entertaining. Primary suite located on the second floor, includes a generous walk-in closet & an en-suite bath. Second-floor utility, complete with a washer & dryer. Outside, the fully fenced front yard offers a private outdoor space perfect for pets, plants or a small seating area. Guests will enjoy ample street parking right out front! Quick access to I-45, 288, US-59, and I-10!
Copyright notice - Data provided by HAR.com 2022 - All information provided should be independently verified.
Townhouse for rent
$1,900/mo
1410 Ennis St, Houston, TX 77003
2beds
1,157sqft
Price may not include required fees and charges.
Townhouse
Available now
Electric, ceiling fan
In unit laundry
2 Attached garage spaces parking
Natural gas
What's special
Fully fenced front yardGenerous walk-in closetSpacious walk-in closetFirst-floor guest suiteEn-suite bathOpen-concept layout
- 4 hours |
- -- |
- -- |
Travel times
Looking to buy when your lease ends?
Consider a first-time homebuyer savings account designed to grow your down payment with up to a 6% match & a competitive APY.
Facts & features
Interior
Bedrooms & bathrooms
- Bedrooms: 2
- Bathrooms: 2
- Full bathrooms: 2
Heating
- Natural Gas
Cooling
- Electric, Ceiling Fan
Appliances
- Included: Dishwasher, Disposal, Dryer, Microwave, Oven, Range, Refrigerator, Washer
- Laundry: In Unit
Features
- 1 Bedroom Down - Not Primary BR, Ceiling Fan(s), Formal Entry/Foyer, Primary Bed - 2nd Floor, Walk In Closet, Walk-In Closet(s)
- Flooring: Laminate, Tile
Interior area
- Total interior livable area: 1,157 sqft
Property
Parking
- Total spaces: 2
- Parking features: Attached, Covered
- Has attached garage: Yes
- Details: Contact manager
Features
- Stories: 2
- Exterior features: 0 Up To 1/4 Acre, 1 Bedroom Down - Not Primary BR, 1 Living Area, Additional Parking, Architecture Style: Traditional, Attached, Controlled Access, Flooring: Laminate, Formal Entry/Foyer, Full Size, Garage Door Opener, Gated, Heating: Gas, Ice Maker, Living Area - 2nd Floor, Living/Dining Combo, Lot Features: Subdivided, 0 Up To 1/4 Acre, Primary Bed - 2nd Floor, Subdivided, Utility Room, Walk In Closet, Walk-In Closet(s), Window Coverings
Details
- Parcel number: 1265220010019
Construction
Type & style
- Home type: Townhouse
- Property subtype: Townhouse
Condition
- Year built: 2005
Community & HOA
Community
- Features: Gated
Location
- Region: Houston
Financial & listing details
- Lease term: Long Term,12 Months
Price history
| Date | Event | Price |
|---|---|---|
| 11/20/2025 | Listed for rent | $1,900+5.6%$2/sqft |
Source: | ||
| 11/28/2023 | Listing removed | -- |
Source: Zillow Rentals | ||
| 11/16/2023 | Price change | $1,800-4%$2/sqft |
Source: Zillow Rentals | ||
| 10/24/2023 | Price change | $1,875-10.7%$2/sqft |
Source: Zillow Rentals | ||
| 8/16/2023 | Price change | $2,100-4.5%$2/sqft |
Source: Zillow Rentals | ||
